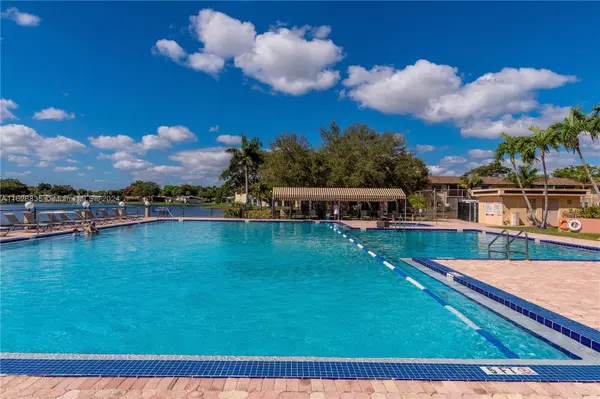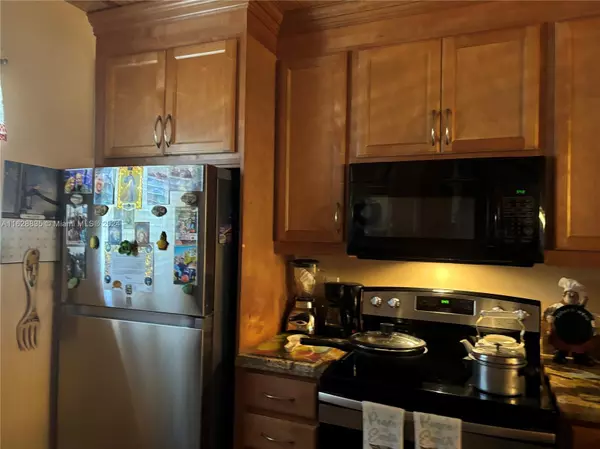1 Bed
2 Baths
650 SqFt
1 Bed
2 Baths
650 SqFt
Key Details
Property Type Condo
Sub Type Condominium
Listing Status Active
Purchase Type For Sale
Square Footage 650 sqft
Price per Sqft $199
Subdivision Ashbury House West
MLS Listing ID A11628835
Bedrooms 1
Full Baths 1
Half Baths 1
Construction Status Resale
HOA Fees $504/mo
HOA Y/N Yes
Year Built 1971
Annual Tax Amount $2,125
Tax Year 2023
Property Description
Amazing location just 5 minutes away from Hard Rock Casino, SR441 & Florida Turnpike.
Location
State FL
County Broward
Community Ashbury House West
Area 3100
Interior
Interior Features Bedroom on Main Level, Breakfast Area, First Floor Entry, Living/Dining Room, Pantry, Tub Shower, Walk-In Closet(s)
Heating Central
Cooling Central Air, Ceiling Fan(s)
Flooring Ceramic Tile
Appliance Dishwasher, Electric Range, Electric Water Heater, Disposal, Microwave, Refrigerator
Laundry Common Area
Exterior
Exterior Feature Patio
Fence Wall
Pool Association
Utilities Available Cable Available
Amenities Available Clubhouse, Fitness Center, Laundry, Library, Pool, Shuffleboard Court, Sauna, Spa/Hot Tub, Elevator(s)
View Garden
Porch Patio
Garage No
Building
Faces West
Structure Type Block
Construction Status Resale
Schools
Elementary Schools Driftwood
Middle Schools Driftwood
High Schools Hollywood Hl High
Others
Pets Allowed Conditional, Yes
HOA Fee Include Amenities,Cable TV,Internet,Laundry,Pest Control,Roof,Sewer,Trash,Water
Senior Community Yes
Tax ID 514102AB0280
Security Features Closed Circuit Camera(s),Complex Fenced,Phone Entry
Acceptable Financing Cash, Conventional
Listing Terms Cash, Conventional
Special Listing Condition Listed As-Is
Pets Allowed Conditional, Yes
GET MORE INFORMATION
Broker-Associate | Lic# 3024517
10752 Deerwood Park Blvd. Suite 100, Jacksonville, FL, 32256







