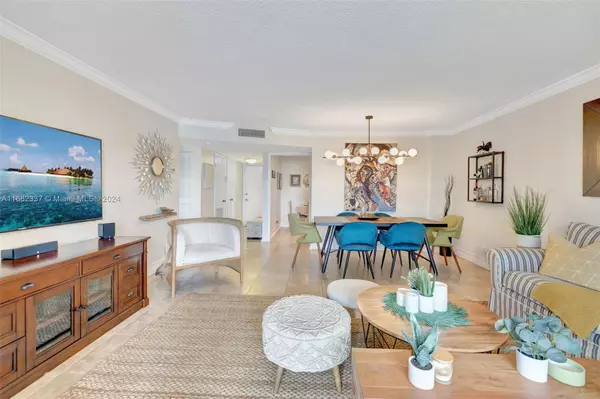1 Bed
2 Baths
928 SqFt
1 Bed
2 Baths
928 SqFt
Key Details
Property Type Condo
Sub Type Condominium
Listing Status Active
Purchase Type For Sale
Square Footage 928 sqft
Price per Sqft $129
Subdivision Castle Apartments 12 Cond
MLS Listing ID A11682337
Style Cluster Home
Bedrooms 1
Full Baths 1
Half Baths 1
Construction Status Effective Year Built
HOA Fees $465/mo
HOA Y/N Yes
Year Built 1973
Annual Tax Amount $1,790
Tax Year 2023
Property Description
Location
State FL
County Broward
Community Castle Apartments 12 Cond
Area 3670
Interior
Interior Features Bedroom on Main Level, Closet Cabinetry, Eat-in Kitchen, First Floor Entry, Living/Dining Room, Walk-In Closet(s)
Heating Central
Cooling Central Air
Flooring Ceramic Tile, Tile
Furnishings Furnished
Appliance Dishwasher, Electric Range, Electric Water Heater, Disposal, Microwave, Refrigerator
Laundry Common Area
Exterior
Exterior Feature Patio
Pool Heated
Utilities Available Cable Available
Amenities Available Billiard Room, Clubhouse, Elevator(s), Fitness Center, Laundry, Library, Barbecue, Picnic Area, Pool, Shuffleboard Court, Transportation Service
Waterfront Description Lake Front
View Y/N Yes
View Lake, Water
Porch Patio
Garage No
Building
Building Description Block, Exterior Lighting
Architectural Style Cluster Home
Structure Type Block
Construction Status Effective Year Built
Others
Pets Allowed Size Limit, Yes
HOA Fee Include Amenities,Insurance,Maintenance Grounds,Pest Control,Pool(s),Sewer,Trash,Water
Senior Community Yes
Tax ID 494125DJ0120
Security Features Lobby Secured
Acceptable Financing Cash, Conventional
Listing Terms Cash, Conventional
Special Listing Condition Listed As-Is
Pets Allowed Size Limit, Yes
GET MORE INFORMATION
Broker-Associate | Lic# 3024517
10752 Deerwood Park Blvd. Suite 100, Jacksonville, FL, 32256







