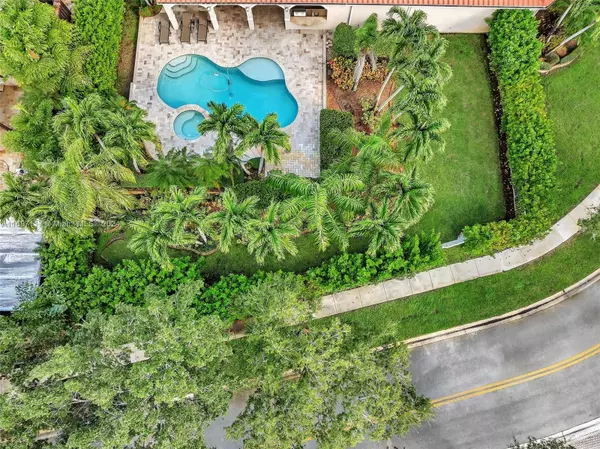5 Beds
3 Baths
2,917 SqFt
5 Beds
3 Baths
2,917 SqFt
Key Details
Property Type Single Family Home
Sub Type Single Family Residence
Listing Status Active
Purchase Type For Sale
Square Footage 2,917 sqft
Price per Sqft $342
Subdivision Sunset Lakes Plat Two
MLS Listing ID A11697117
Style Detached,One Story
Bedrooms 5
Full Baths 3
Construction Status Resale
HOA Fees $150/mo
HOA Y/N Yes
Year Built 2001
Annual Tax Amount $18,942
Tax Year 2023
Lot Size 0.347 Acres
Property Description
Location
State FL
County Broward
Community Sunset Lakes Plat Two
Area 3990
Interior
Interior Features Breakfast Bar, Breakfast Area, Dining Area, Separate/Formal Dining Room, Dual Sinks, Entrance Foyer, Garden Tub/Roman Tub, High Ceilings, Main Level Primary, Pantry, Split Bedrooms, Walk-In Closet(s)
Heating Central, Electric
Cooling Central Air, Electric
Flooring Carpet, Marble, Tile, Wood
Window Features Blinds,Metal,Single Hung,Sliding
Appliance Dryer, Dishwasher, Electric Range, Electric Water Heater, Freezer, Disposal, Microwave, Refrigerator, Washer
Laundry Laundry Tub
Exterior
Exterior Feature Fence, Lighting, Outdoor Grill, Porch, Storm/Security Shutters
Parking Features Attached
Garage Spaces 3.0
Pool Cleaning System, Free Form, In Ground, Other, Pool
Community Features Gated, Home Owners Association, Tennis Court(s)
Utilities Available Cable Available
View Garden, Pool
Roof Type Spanish Tile
Porch Open, Porch
Garage Yes
Building
Lot Description 1/4 to 1/2 Acre Lot, Sprinkler System
Faces South
Story 1
Sewer Public Sewer
Water Public
Architectural Style Detached, One Story
Structure Type Block
Construction Status Resale
Others
Pets Allowed Size Limit, Yes
HOA Fee Include Common Area Maintenance,Recreation Facilities,Security
Senior Community No
Tax ID 513925054420
Security Features Security System Owned,Gated Community,Smoke Detector(s)
Acceptable Financing Cash, Conventional
Listing Terms Cash, Conventional
Pets Allowed Size Limit, Yes
GET MORE INFORMATION
Broker-Associate | Lic# 3024517
10752 Deerwood Park Blvd. Suite 100, Jacksonville, FL, 32256







