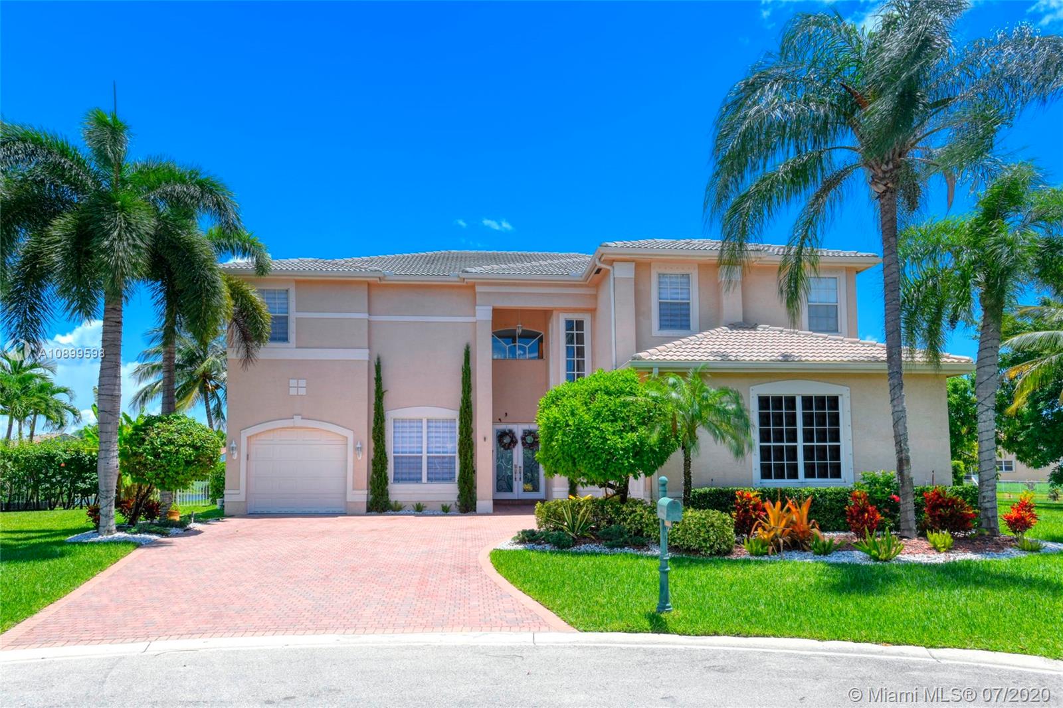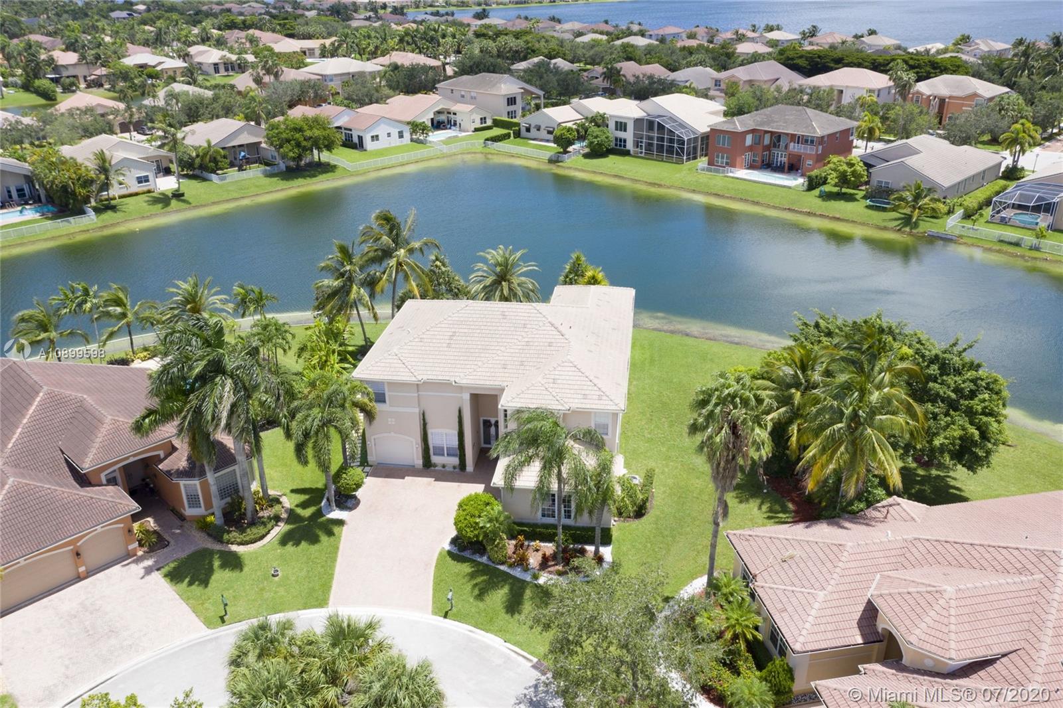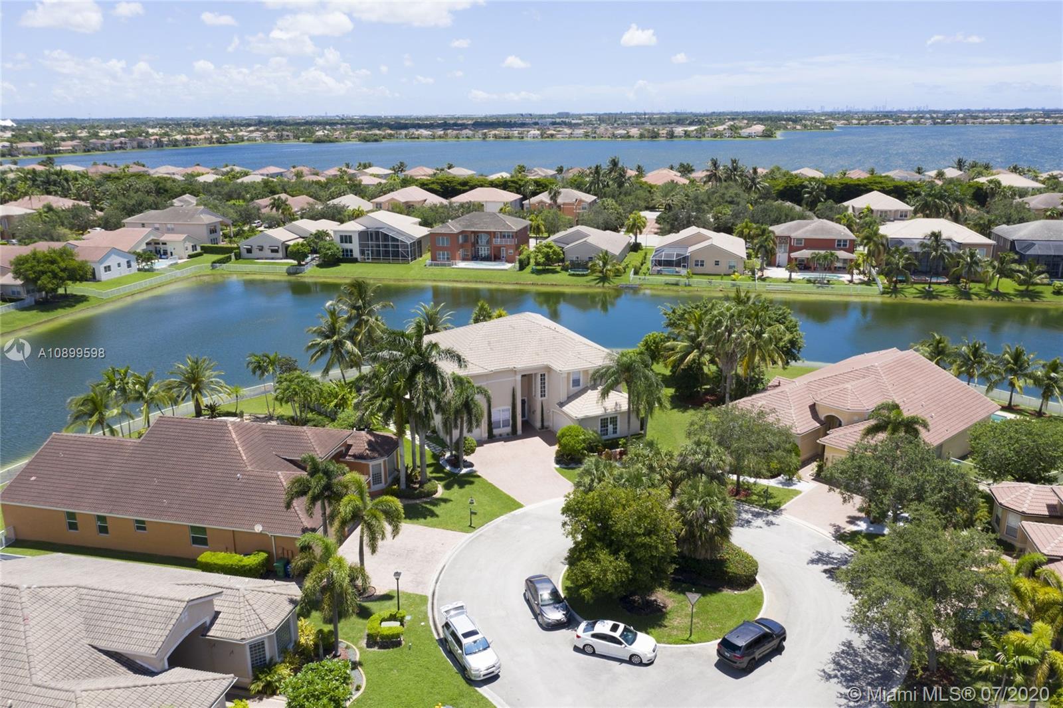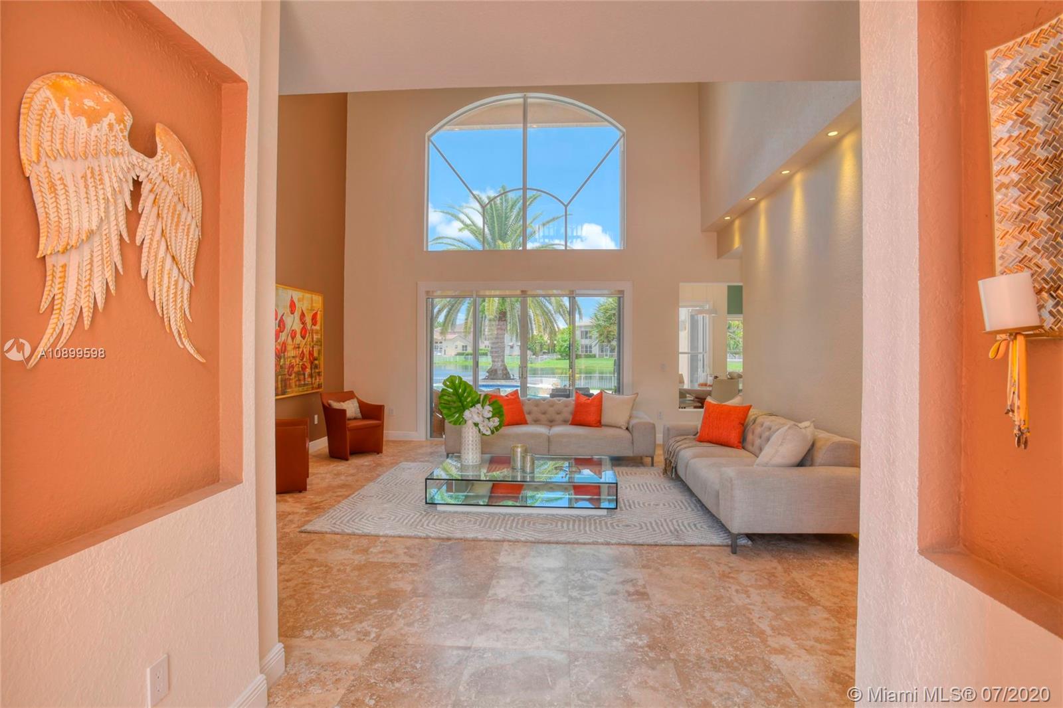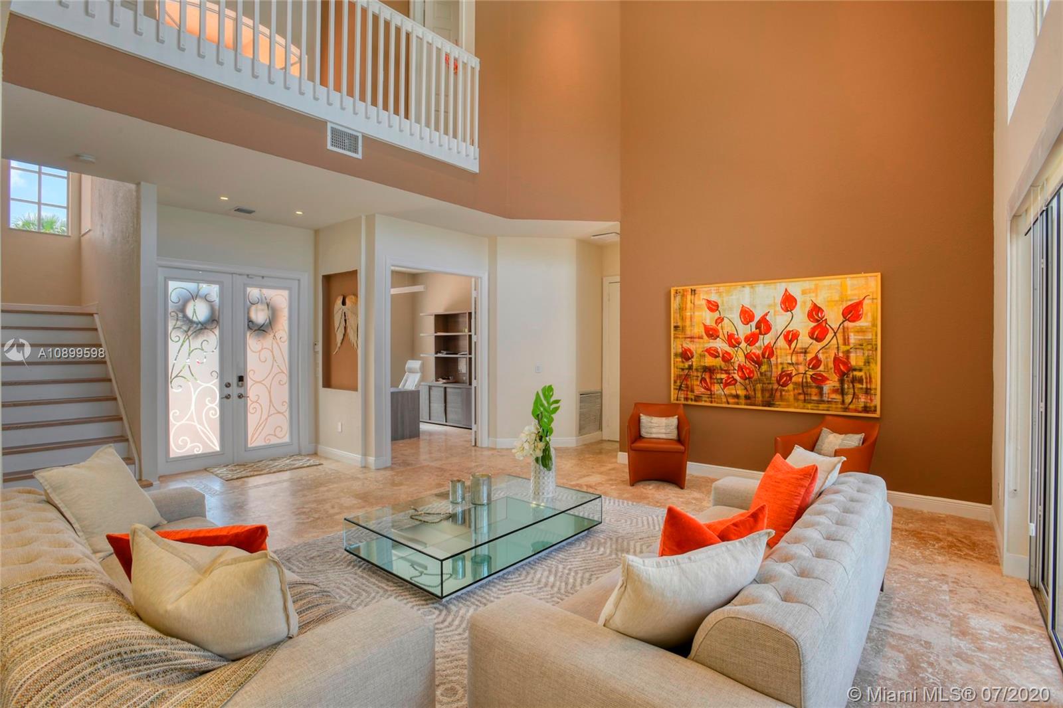$830,000
$849,000
2.2%For more information regarding the value of a property, please contact us for a free consultation.
5 Beds
4 Baths
3,488 SqFt
SOLD DATE : 12/30/2020
Key Details
Sold Price $830,000
Property Type Single Family Home
Sub Type Single Family Residence
Listing Status Sold
Purchase Type For Sale
Square Footage 3,488 sqft
Price per Sqft $237
Subdivision Sunset Lakes Plat Three
MLS Listing ID A10899598
Sold Date 12/30/20
Style Detached,Two Story
Bedrooms 5
Full Baths 3
Half Baths 1
Construction Status New Construction
HOA Fees $148/mo
HOA Y/N Yes
Year Built 2002
Annual Tax Amount $14,213
Tax Year 2019
Contingent No Contingencies
Lot Size 0.365 Acres
Property Description
Live in the paradise in this spectacular pool home with plenty of natural light and amazing lakes views from every angle. These 5 bedrooms+office & 4.5 bathrooms house is located at the end of a cul-de-sac on SUNSET LAKES. Large patio w/travertine floors, pool and jacuzzi; 3 cars garage+parking in the driveway. Marfil marble flooring downstairs & laminated upstairs. One bedroom with full bath downstairs. White quartz countertop & shaker style cabinetry with stainless steel appliances. NEST thermostats & SONOS sound surround system outside. 24/7 manned & gated with security guard Guardhouses. This community offers a resort style clubhouse, pool, spa, fitness center w/classes, basket & tennis courts. Minutes to top schools, best supermarkets, expressways, shopping centers, hospitals & more!!
Location
State FL
County Broward County
Community Sunset Lakes Plat Three
Area 3990
Interior
Interior Features Bedroom on Main Level, Breakfast Area, Dining Area, Separate/Formal Dining Room, First Floor Entry, High Ceilings, Custom Mirrors, Sitting Area in Master, Upper Level Master, Walk-In Closet(s)
Heating Electric
Cooling Central Air
Flooring Marble, Other
Furnishings Unfurnished
Appliance Dryer, Dishwasher, Electric Range, Electric Water Heater, Disposal, Microwave, Refrigerator, Washer
Exterior
Exterior Feature Balcony, Fence, Fruit Trees, Lighting, Patio, Storm/Security Shutters
Parking Features Attached
Garage Spaces 3.0
Pool Heated, In Ground, Pool, Community
Community Features Clubhouse, Fitness, Gated, Home Owners Association, Property Manager On-Site, Pool, Tennis Court(s)
Utilities Available Cable Available
Waterfront Description Lake Front,Waterfront
View Y/N Yes
View Lake
Roof Type Barrel
Porch Balcony, Open, Patio
Garage Yes
Building
Lot Description 1/4 to 1/2 Acre Lot
Faces West
Story 2
Sewer Public Sewer
Water Public
Architectural Style Detached, Two Story
Level or Stories Two
Structure Type Block
Construction Status New Construction
Others
Pets Allowed Conditional, Yes
Senior Community No
Tax ID 513936021180
Security Features Security Gate,Gated Community
Acceptable Financing Cash, Conventional, FHA, VA Loan
Listing Terms Cash, Conventional, FHA, VA Loan
Financing Conventional
Special Listing Condition Listed As-Is
Pets Allowed Conditional, Yes
Read Less Info
Want to know what your home might be worth? Contact us for a FREE valuation!

Our team is ready to help you sell your home for the highest possible price ASAP
Bought with Calvet Realty Group, LLC.
GET MORE INFORMATION
Broker-Associate | Lic# 3024517
10752 Deerwood Park Blvd. Suite 100, Jacksonville, FL, 32256


