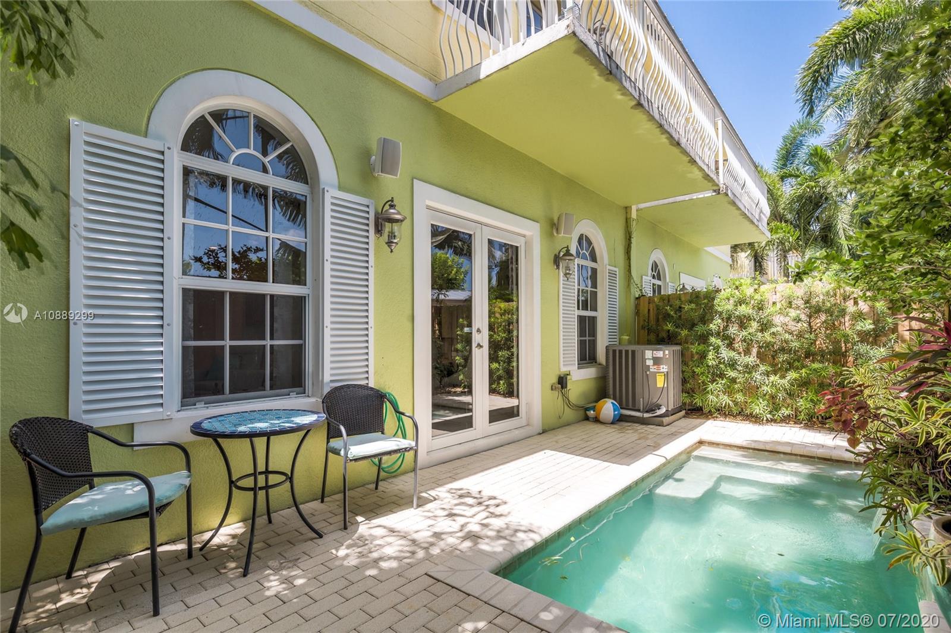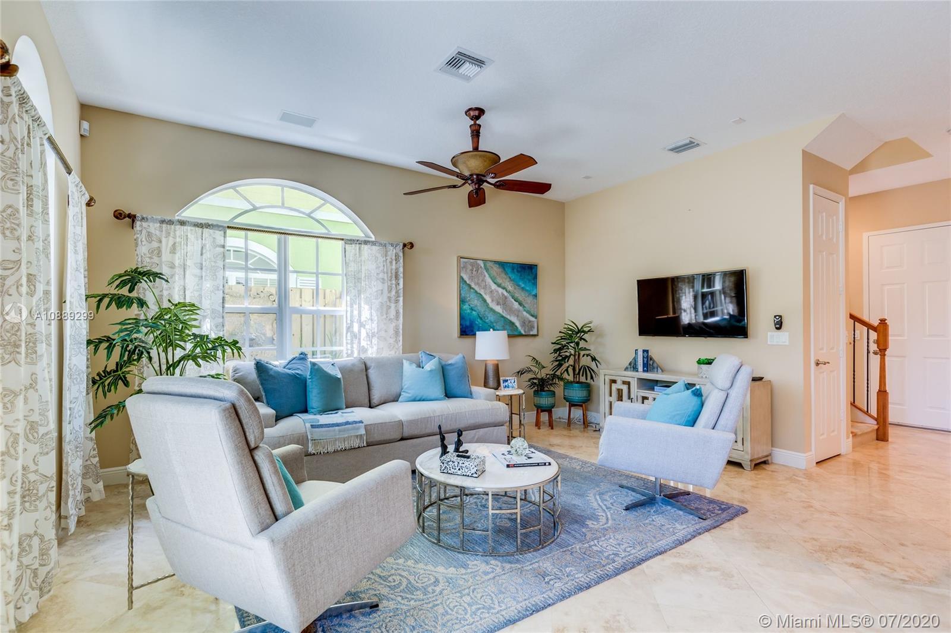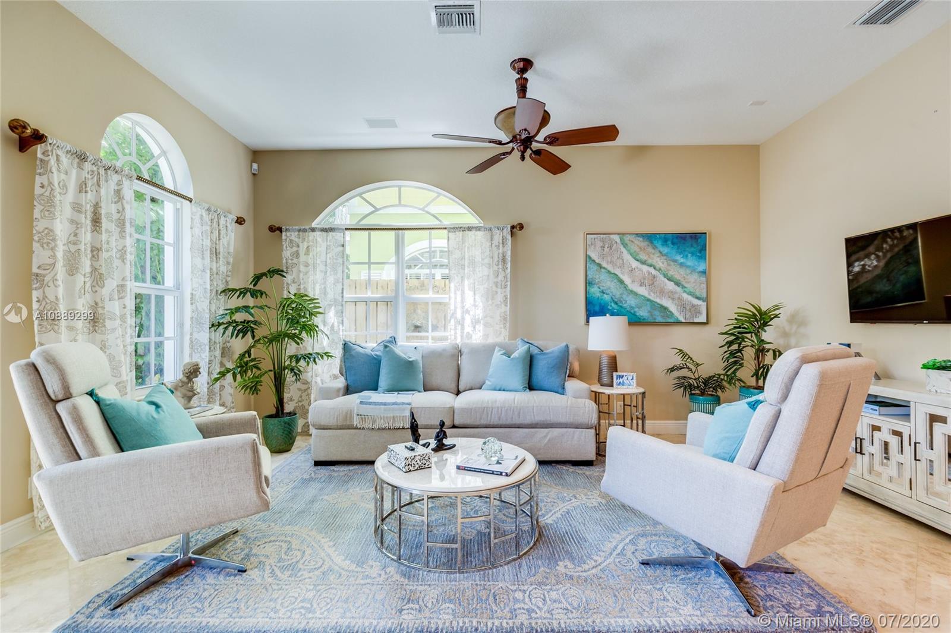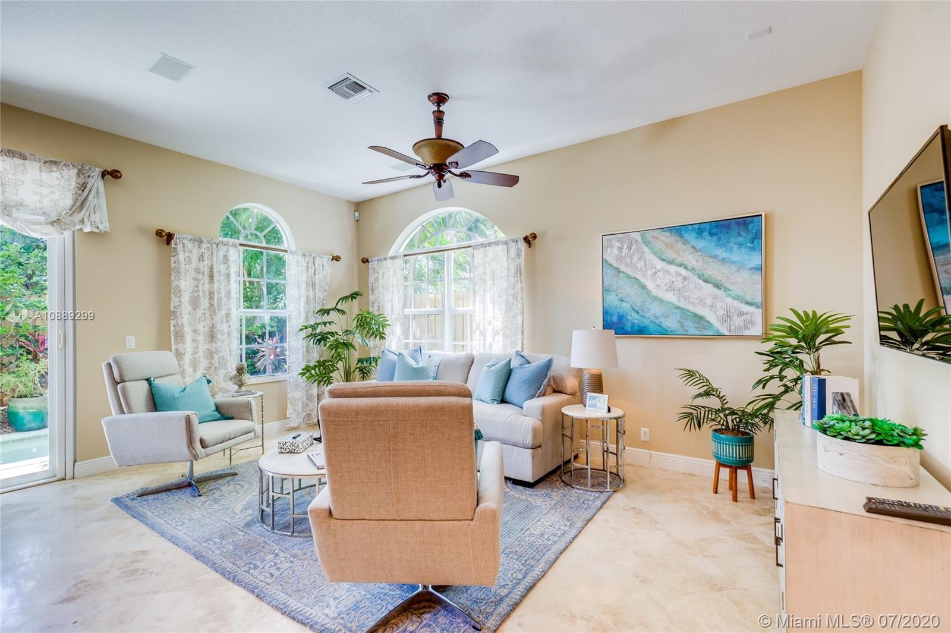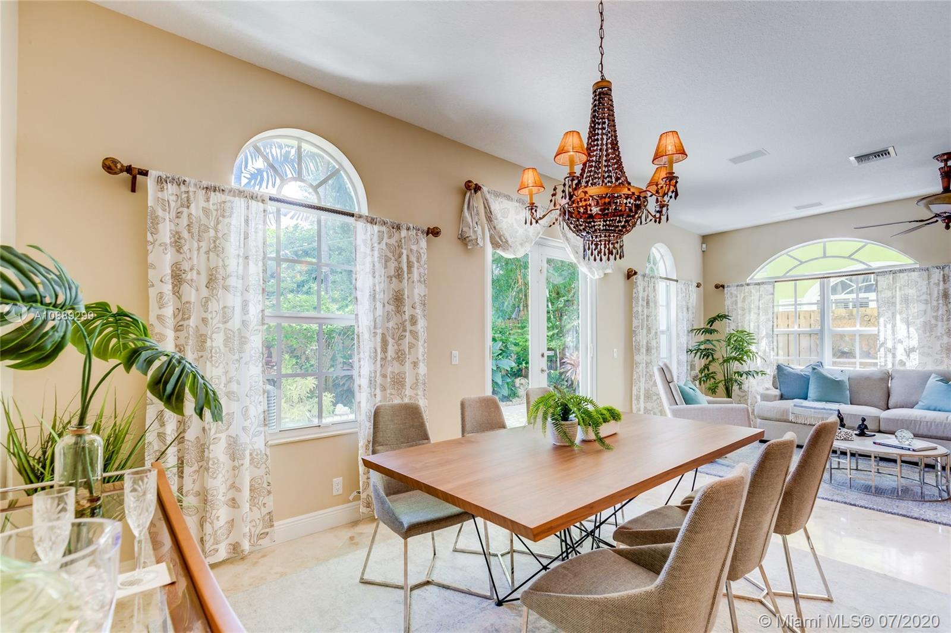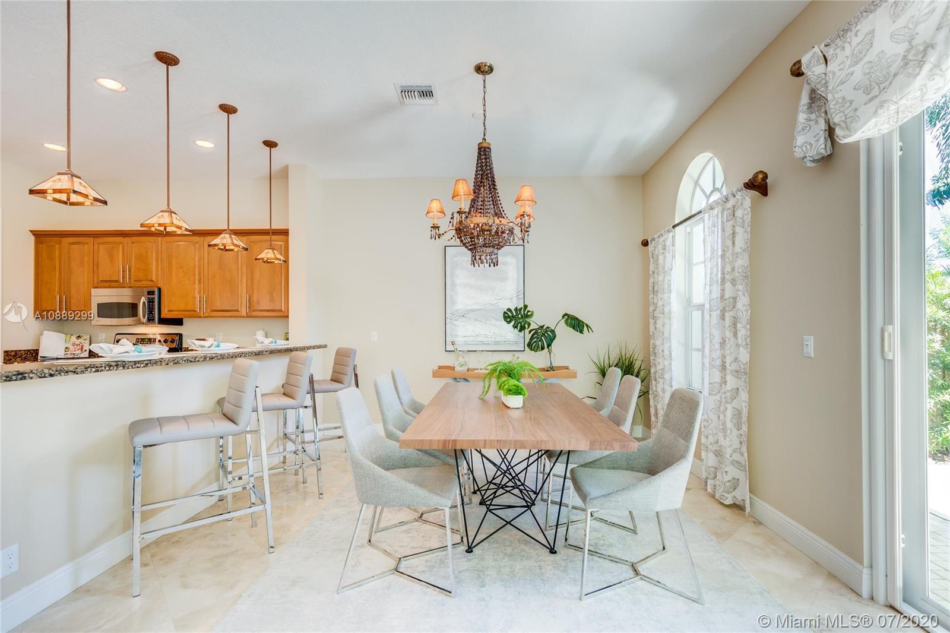$579,000
$579,000
For more information regarding the value of a property, please contact us for a free consultation.
3 Beds
3 Baths
1,944 SqFt
SOLD DATE : 08/18/2020
Key Details
Sold Price $579,000
Property Type Single Family Home
Sub Type Single Family Residence
Listing Status Sold
Purchase Type For Sale
Square Footage 1,944 sqft
Price per Sqft $297
Subdivision Highland Estates
MLS Listing ID A10889299
Sold Date 08/18/20
Style Two Story
Bedrooms 3
Full Baths 3
Construction Status Resale
HOA Fees $133/qua
HOA Y/N Yes
Year Built 2006
Annual Tax Amount $5,535
Tax Year 2019
Contingent No Contingencies
Lot Size 2,207 Sqft
Property Description
THIS one WILL GO FAST!!! Large, spacious townhouse with backyard oasis in sought after Mallory Square community!! Open floor plan offers a fantastic entertaining space. Bring the outdoors in, as your kitchen, dining and living area flows out to a tranquil and private garden with in-ground plunge pool and fountain. The three bedrooms upstairs, including an exceptionally large master suite with two walk-in closets and balcony, offer you and your guests a night of relaxation after a fun day at the beach...or an evening out at one of the wonderful restaurants or bars on Wilton Drive, just a few steps away. A two-car garage, large laundry room and endless closet space complete your perfectly private and spacious Fort Lauderdale retreat!
Location
State FL
County Broward County
Community Highland Estates
Area 3370
Direction I95 to Exit 31E (Oakland Park Blvd). 1.5 miles to NE 6th Ave (right). .3 miles to NE 26th ST (left). .1 miles to NE 9th Ave (left) .1 miles to Mallory Square community
Interior
Interior Features Bedroom on Main Level, Walk-In Closet(s)
Heating Central, Electric
Cooling Ceiling Fan(s)
Flooring Other
Appliance Dryer, Dishwasher, Disposal, Microwave, Refrigerator, Washer
Exterior
Exterior Feature Balcony, Deck, Fence, Patio
Garage Spaces 2.0
Pool Gunite, Heated, In Ground, Pool
Community Features Other, Street Lights
View Other
Roof Type Metal
Porch Balcony, Deck, Open, Patio
Garage Yes
Building
Lot Description < 1/4 Acre
Faces North
Story 2
Sewer Public Sewer
Water Public
Architectural Style Two Story
Level or Stories Two
Structure Type Other
Construction Status Resale
Others
Pets Allowed No Pet Restrictions, Yes
Senior Community No
Tax ID 494226570100
Acceptable Financing Cash, Conventional
Listing Terms Cash, Conventional
Financing Cash
Pets Allowed No Pet Restrictions, Yes
Read Less Info
Want to know what your home might be worth? Contact us for a FREE valuation!

Our team is ready to help you sell your home for the highest possible price ASAP
Bought with RE/MAX Experience
GET MORE INFORMATION
Broker-Associate | Lic# 3024517
10752 Deerwood Park Blvd. Suite 100, Jacksonville, FL, 32256


