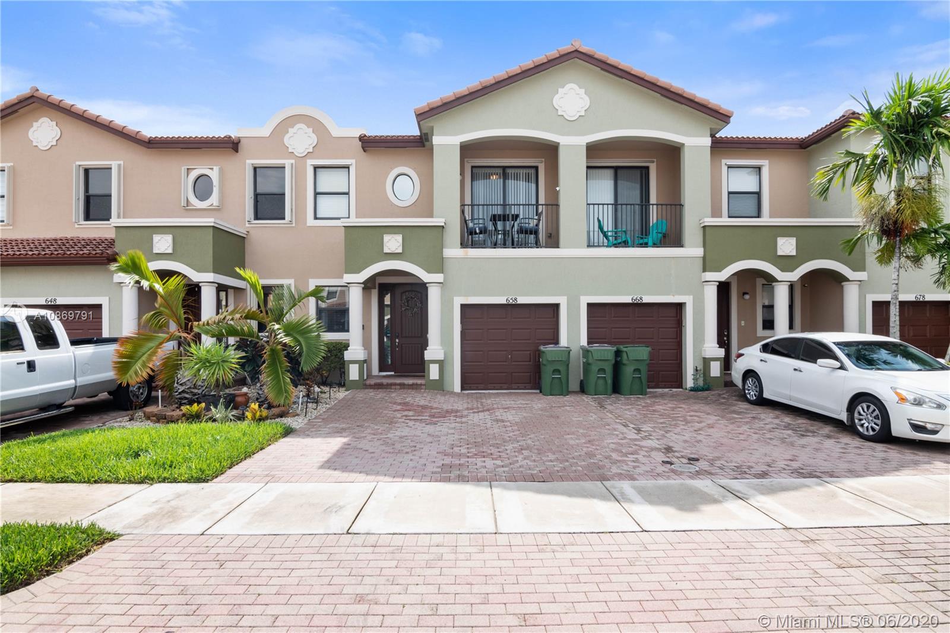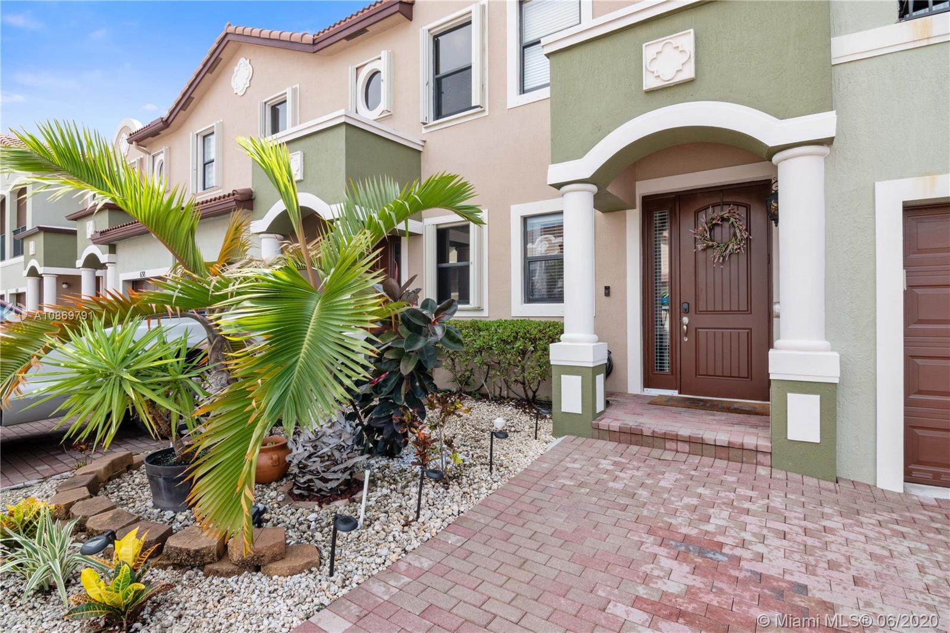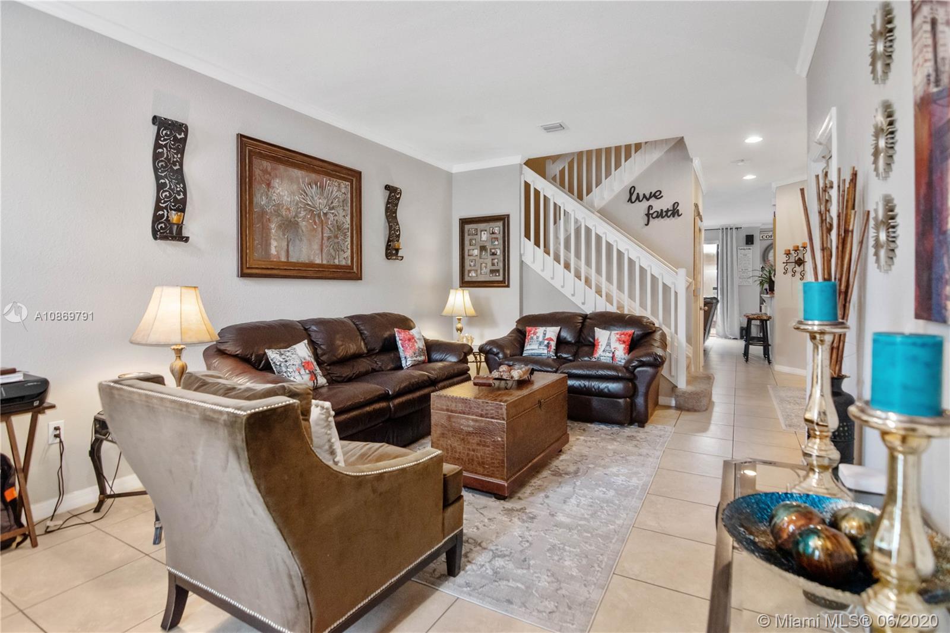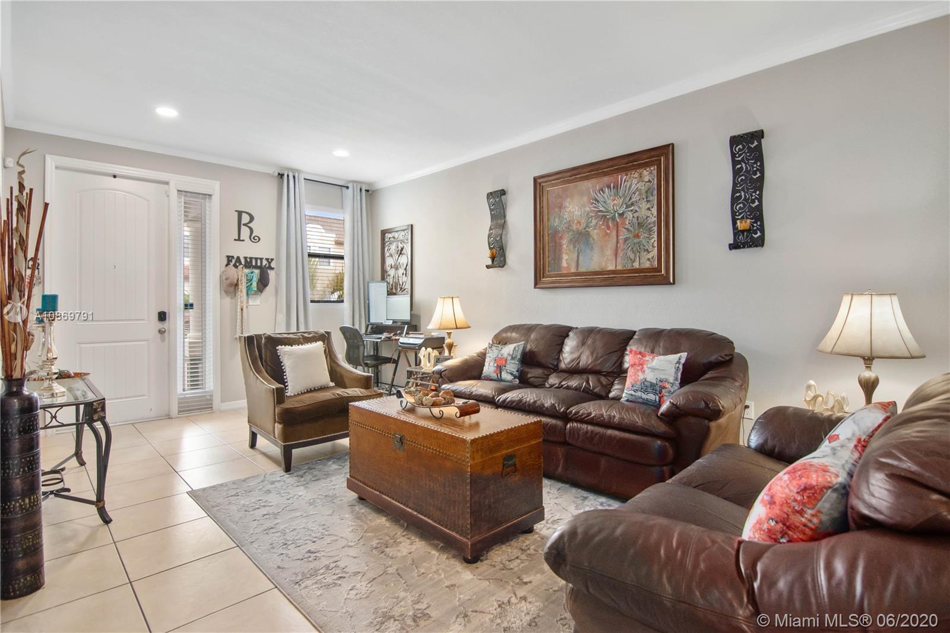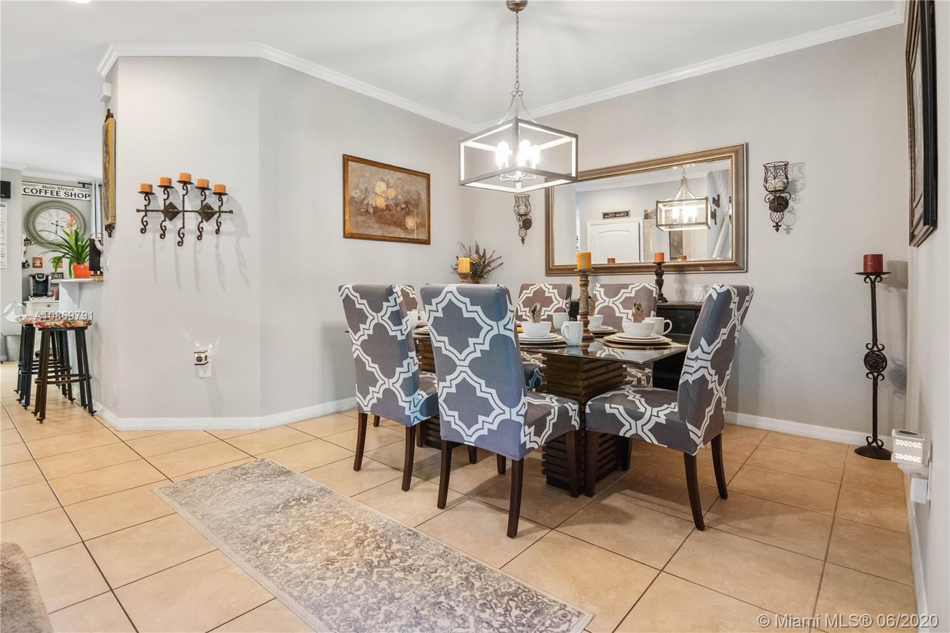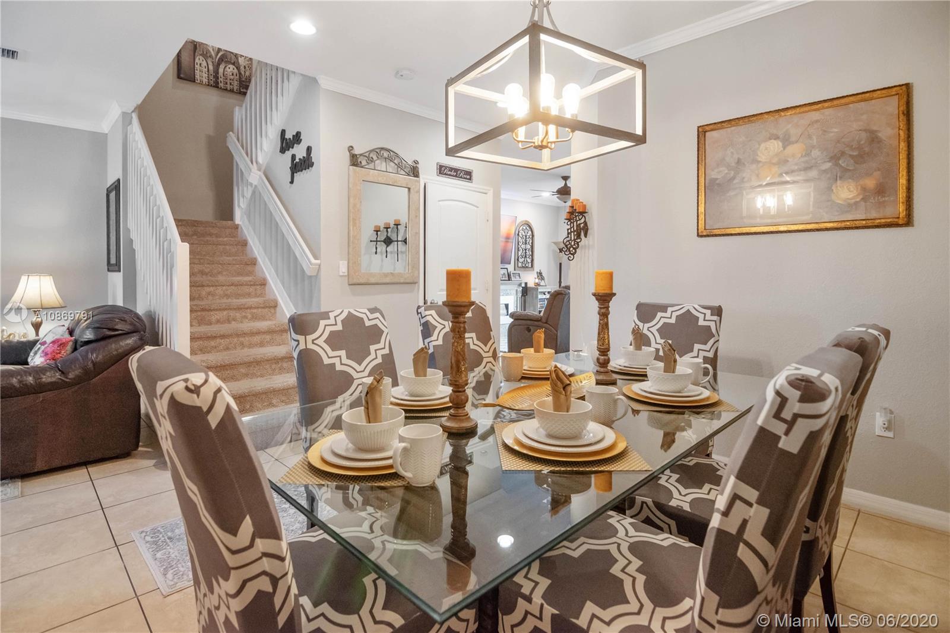$248,000
$245,000
1.2%For more information regarding the value of a property, please contact us for a free consultation.
3 Beds
3 Baths
1,926 SqFt
SOLD DATE : 07/31/2020
Key Details
Sold Price $248,000
Property Type Townhouse
Sub Type Townhouse
Listing Status Sold
Purchase Type For Sale
Square Footage 1,926 sqft
Price per Sqft $128
Subdivision Florence At Crystal Lakes
MLS Listing ID A10869791
Sold Date 07/31/20
Style None,Split-Level
Bedrooms 3
Full Baths 2
Half Baths 1
Construction Status Resale
HOA Fees $110/mo
HOA Y/N Yes
Year Built 2013
Annual Tax Amount $2,912
Tax Year 2019
Contingent No Contingencies
Property Description
Impeccable two story 3/2.5 townhome for sale with a one car garage. A townhome with a single-family home feel, this house boasts over 1900 sq ft. and has been tailored with the latest updates giving it a modern flair. Cabinetry pull knobs, lighting, ceiling fans, crown molding and more, no detail has been left untouched. This home includes an updated kitchen, huge master bedroom, sitting area, walk-in closets, a beautiful electric fireplace, and separate tub and shower in the master suite. With 2 balconies and a private secluded back yard deck, this home is perfect for a family or someone who loves to entertain. In addition, this Homestead unit is close to the hospital and shopping. Come view this listing today!
Location
State FL
County Miami-dade County
Community Florence At Crystal Lakes
Area 79
Interior
Interior Features Breakfast Area, Dining Area, Separate/Formal Dining Room, First Floor Entry, Fireplace, Garden Tub/Roman Tub, Sitting Area in Master, Split Bedrooms, Upper Level Master, Walk-In Closet(s)
Heating Central, Electric
Cooling Central Air, Ceiling Fan(s)
Flooring Carpet, Ceramic Tile
Fireplace Yes
Appliance Dryer, Dishwasher, Electric Range, Electric Water Heater, Microwave, Refrigerator, Washer
Laundry Washer Hookup, Dryer Hookup
Exterior
Exterior Feature Balcony, Deck, Fence, Porch, Storm/Security Shutters
Parking Features Attached
Garage Spaces 1.0
Utilities Available Cable Available
Amenities Available Clubhouse
View Y/N No
View Garden, None
Porch Balcony, Deck, Open, Porch
Garage Yes
Building
Architectural Style None, Split-Level
Level or Stories Multi/Split
Structure Type Block
Construction Status Resale
Schools
Elementary Schools Air Base
Middle Schools Homestead
High Schools Homestead
Others
Pets Allowed No Pet Restrictions, Yes
HOA Fee Include All Facilities,Association Management,Common Areas,Maintenance Structure,Pool(s),Security
Senior Community No
Tax ID 10-79-15-005-1100
Security Features Smoke Detector(s)
Acceptable Financing Cash, Conventional, FHA
Listing Terms Cash, Conventional, FHA
Financing FHA
Special Listing Condition Listed As-Is
Pets Allowed No Pet Restrictions, Yes
Read Less Info
Want to know what your home might be worth? Contact us for a FREE valuation!

Our team is ready to help you sell your home for the highest possible price ASAP
Bought with Verona Paschal Real Estate, LLC.
GET MORE INFORMATION
Broker-Associate | Lic# 3024517
10752 Deerwood Park Blvd. Suite 100, Jacksonville, FL, 32256


