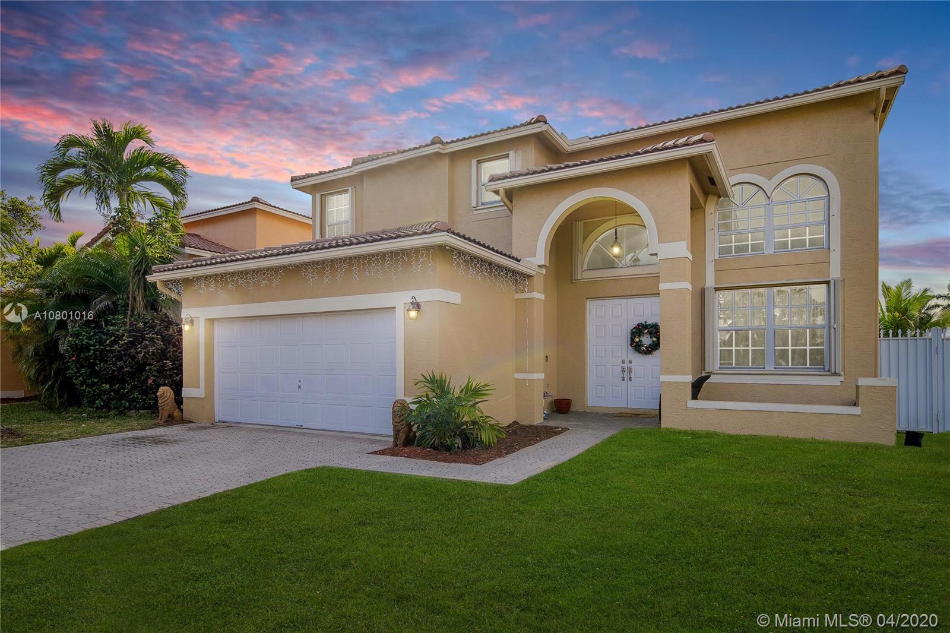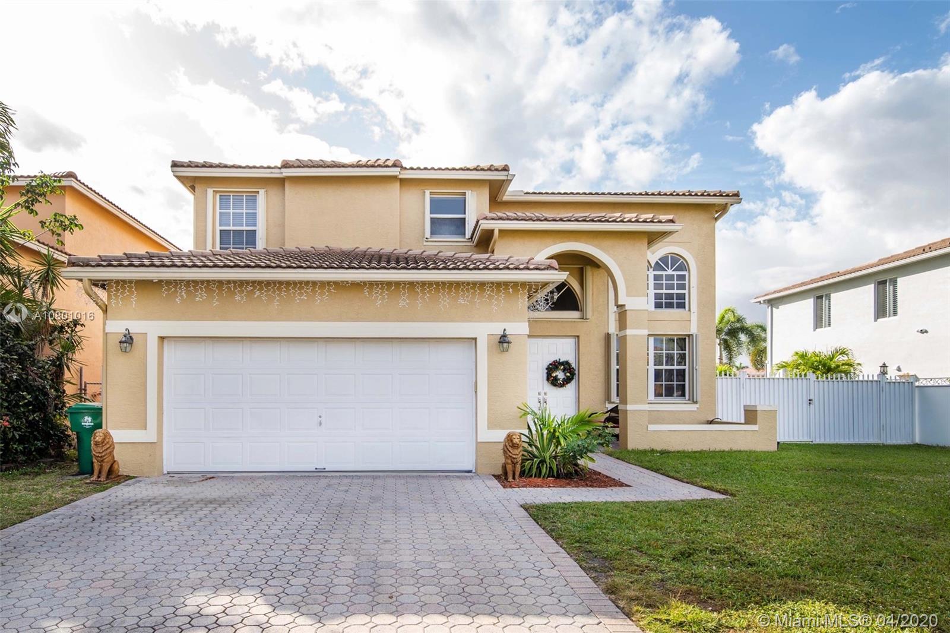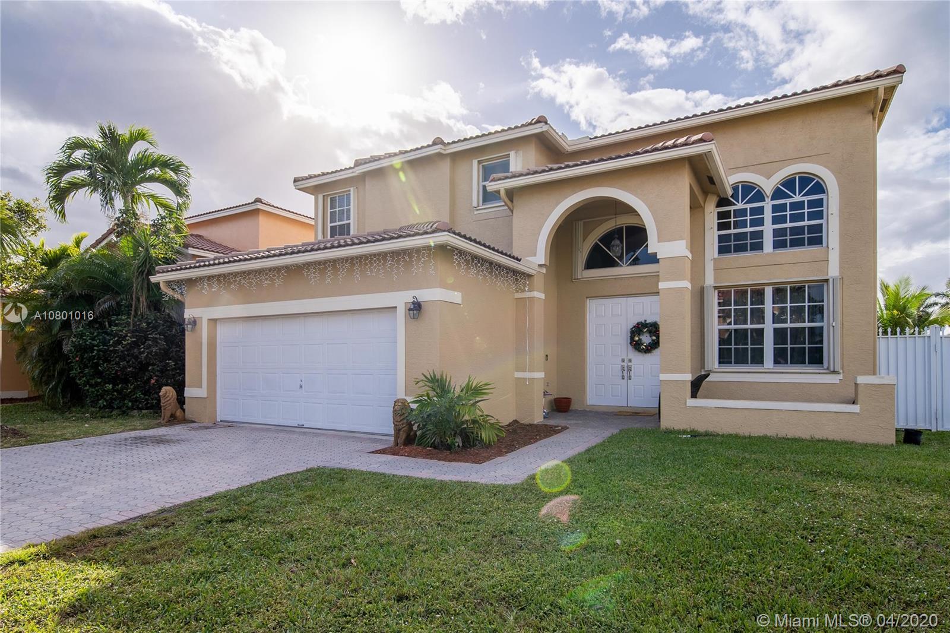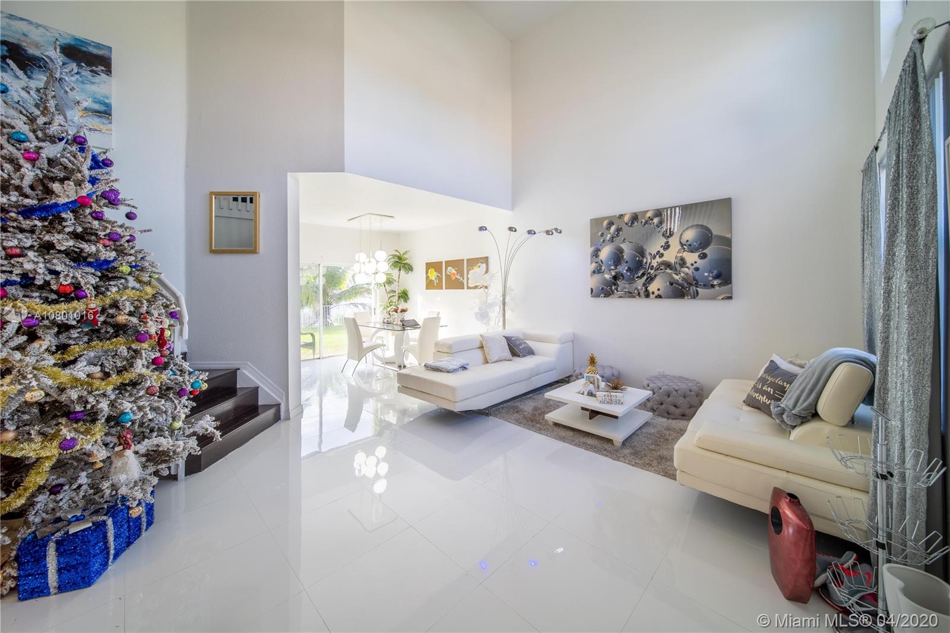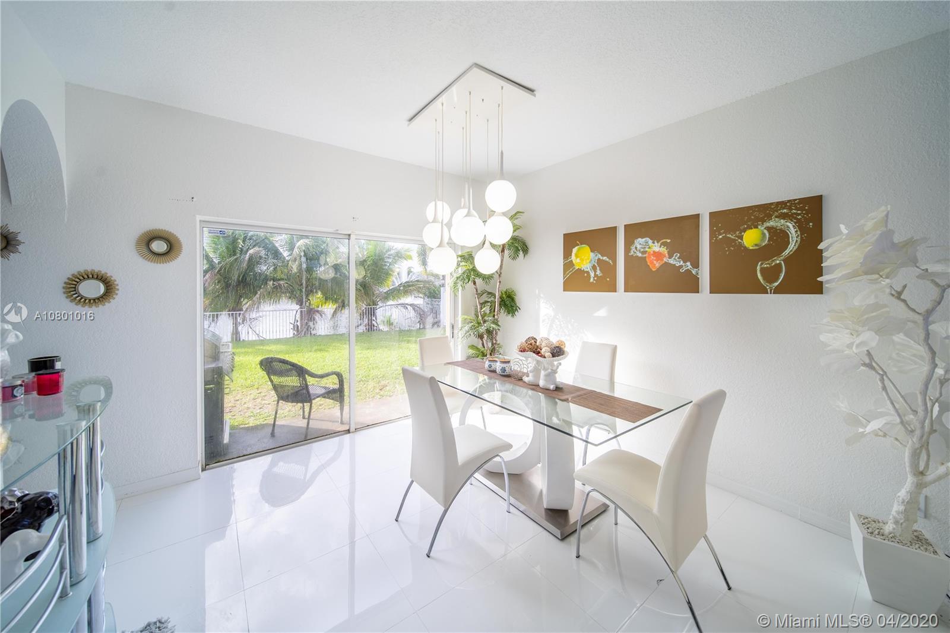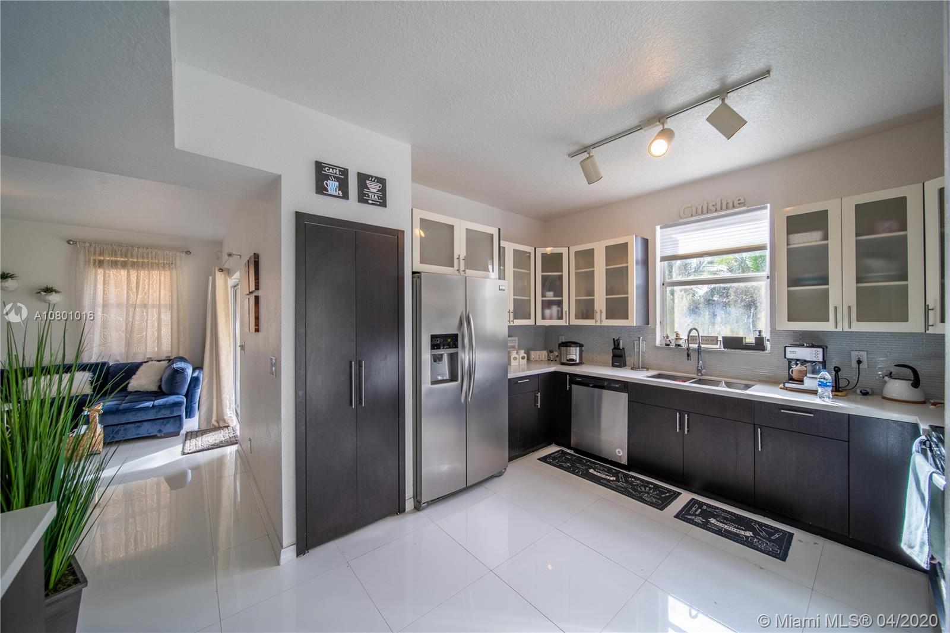$430,000
$435,000
1.1%For more information regarding the value of a property, please contact us for a free consultation.
3 Beds
2 Baths
2,037 SqFt
SOLD DATE : 06/15/2020
Key Details
Sold Price $430,000
Property Type Single Family Home
Sub Type Single Family Residence
Listing Status Sold
Purchase Type For Sale
Square Footage 2,037 sqft
Price per Sqft $211
Subdivision Miramar Patio Homes
MLS Listing ID A10801016
Sold Date 06/15/20
Style Detached,Two Story
Bedrooms 3
Full Baths 2
Construction Status New Construction
HOA Fees $93/mo
HOA Y/N Yes
Year Built 1999
Annual Tax Amount $6,486
Tax Year 2019
Contingent Pending Inspections
Lot Size 7,560 Sqft
Property Description
Look no further! This immaculate 3 bedroom 2.5 bath is the dream home you have been waiting for. Upgrades and more. Granite kitchen countertops, tile flooring, and perfect for entertaining. Any family will love this spacious home with one of the largest yards in the community. More than enough space to put in a pool, this yard boasts custom fruit trees, new fence, all while over looking a perfect Viscaya lake. Wait, there is more! When you see this master bedroom, get your fingers ready to draw up a contract. Custom cabinetry and large enough to be another room, this walk in closet is anyone's dream. All this complimented by a fully upgraded master bath with a soak in tub. Don't miss out and get your clients over here fast as this will not last long. ** Over $50K in upgrades **
Location
State FL
County Broward County
Community Miramar Patio Homes
Area 3190
Interior
Interior Features Dining Area, Separate/Formal Dining Room, Family/Dining Room, First Floor Entry, High Ceilings, Pantry, Upper Level Master, Walk-In Closet(s)
Heating Central, Electric
Cooling Central Air, Ceiling Fan(s), Electric
Flooring Tile
Appliance Dryer, Dishwasher, Electric Range, Disposal, Microwave, Refrigerator, Washer
Laundry In Garage
Exterior
Exterior Feature Fence, Fruit Trees, Patio, Room For Pool, Storm/Security Shutters
Garage Spaces 2.0
Pool None, Community
Community Features Clubhouse, Pool
View Y/N Yes
View Lake
Roof Type Barrel
Porch Patio
Garage Yes
Building
Lot Description < 1/4 Acre
Faces Southwest
Story 2
Sewer Public Sewer
Water Public
Architectural Style Detached, Two Story
Level or Stories Two
Structure Type Block
Construction Status New Construction
Others
Pets Allowed No Pet Restrictions, Yes
Senior Community No
Tax ID 514035041720
Acceptable Financing Cash, Conventional, FHA, VA Loan
Listing Terms Cash, Conventional, FHA, VA Loan
Financing Conventional
Pets Allowed No Pet Restrictions, Yes
Read Less Info
Want to know what your home might be worth? Contact us for a FREE valuation!

Our team is ready to help you sell your home for the highest possible price ASAP
Bought with Realty One Group Evolution
GET MORE INFORMATION
Broker-Associate | Lic# 3024517
10752 Deerwood Park Blvd. Suite 100, Jacksonville, FL, 32256


