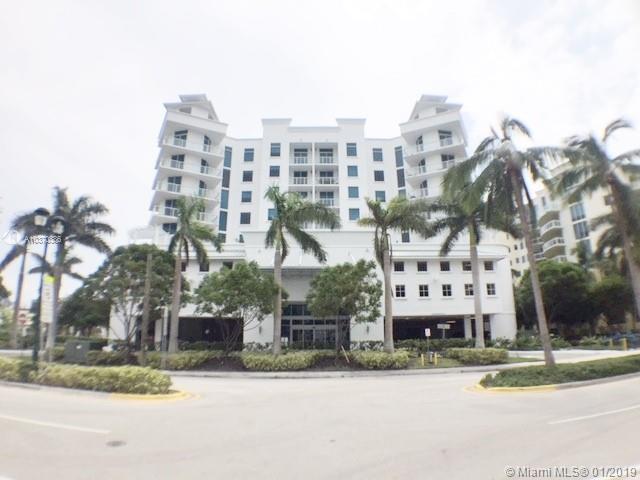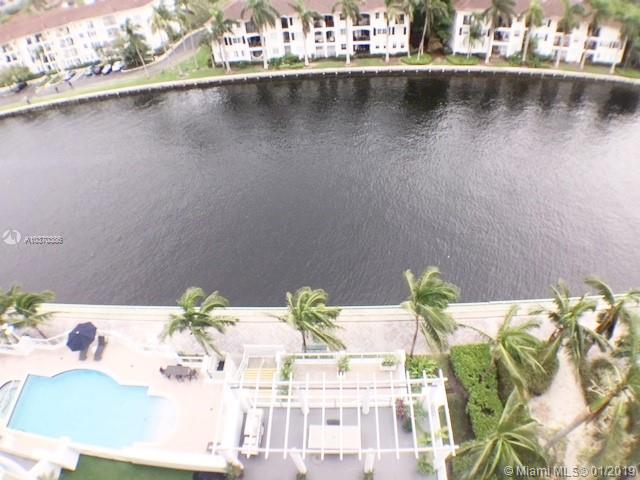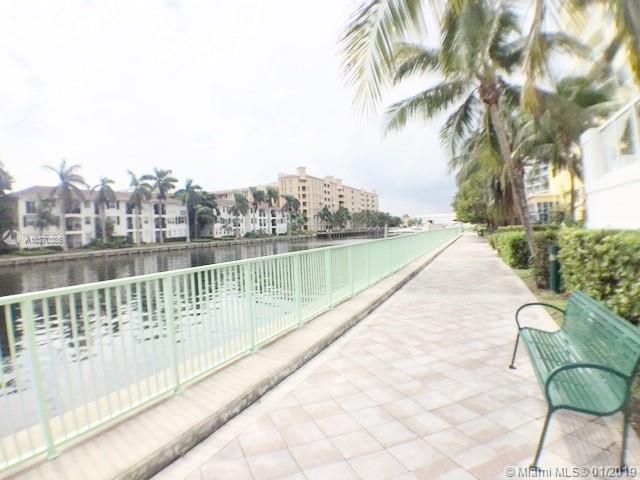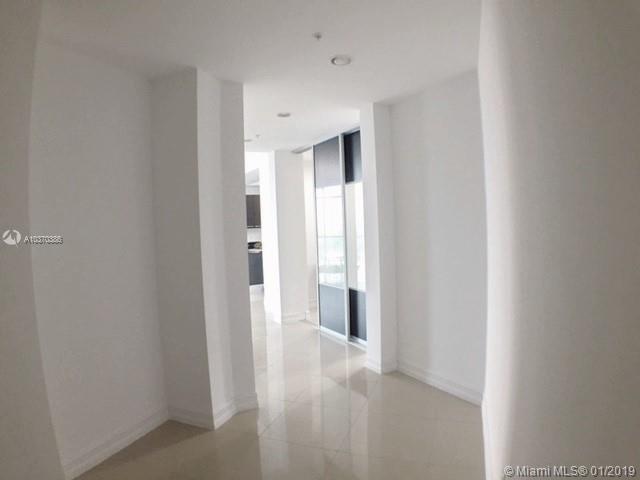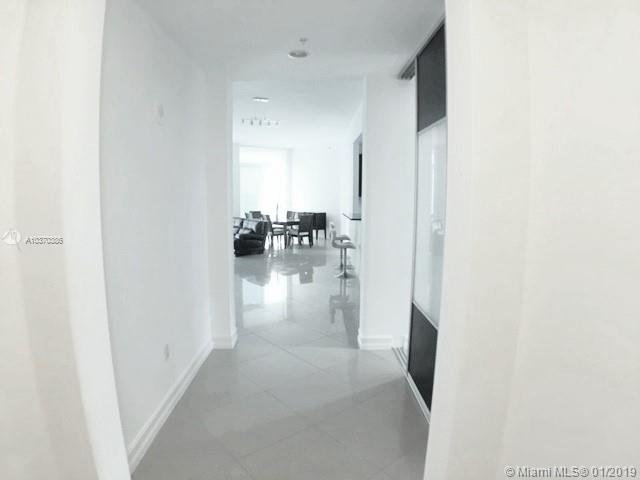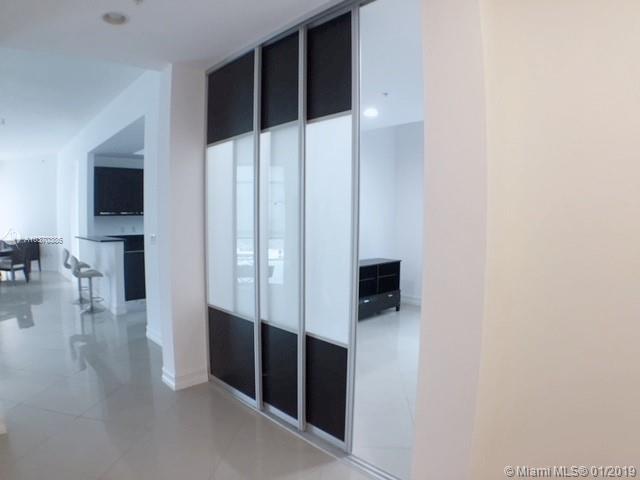$520,000
$570,000
8.8%For more information regarding the value of a property, please contact us for a free consultation.
3 Beds
3 Baths
2,047 SqFt
SOLD DATE : 12/09/2020
Key Details
Sold Price $520,000
Property Type Condo
Sub Type Condominium
Listing Status Sold
Purchase Type For Sale
Square Footage 2,047 sqft
Price per Sqft $254
Subdivision 3030 Aventura Condo
MLS Listing ID A10370386
Sold Date 12/09/20
Style High Rise
Bedrooms 3
Full Baths 3
Construction Status Resale
HOA Fees $1,140/mo
HOA Y/N Yes
Year Built 2007
Annual Tax Amount $8,484
Tax Year 2018
Contingent No Contingencies
Property Description
READY TO MOVE IN!!! UNIQUE OPPORTUNITY!!!!!! exclusive, wonderful, modern and spacious residence with an amazing Canal, Intracoastal and City views in the heart of Aventura. This 2 bed + oversized closed den / 3 full baths has a large European style kitchen with stainless steel appliances, double high ceilings, large closets and each room has balcony access. This boutique building offers private gym, pool, and it's very close to Aventura Arts and Cultural Center, Aventura Charter School, Aventura Mall, parks, marina and more...SELLER FINANCING AVAILABLE!!!
Location
State FL
County Miami-dade County
Community 3030 Aventura Condo
Area 22
Direction Biscayne Blvd to NE 187, Go east on 188th st . The building is on south of the right side.
Interior
Interior Features Breakfast Bar, Bedroom on Main Level, Dining Area, Separate/Formal Dining Room, First Floor Entry, Garden Tub/Roman Tub, Living/Dining Room, Main Living Area Entry Level, Pantry, Walk-In Closet(s)
Heating Central
Cooling Central Air
Flooring Marble
Furnishings Unfurnished
Window Features Blinds,Impact Glass
Appliance Dryer, Dishwasher, Electric Range, Disposal, Microwave, Other, Refrigerator, Washer
Exterior
Exterior Feature Balcony, Security/High Impact Doors
Parking Features Attached
Garage Spaces 1.0
Pool Heated
Utilities Available Cable Available
Amenities Available Fitness Center, Other, Pool, Elevator(s)
Waterfront Description Canal Front,Intracoastal Access,Navigable Water
View Y/N Yes
View Intercoastal, Pool, Water
Handicap Access Accessible Elevator Installed
Porch Balcony, Open
Garage Yes
Building
Building Description Block, Exterior Lighting
Faces Northeast
Architectural Style High Rise
Structure Type Block
Construction Status Resale
Schools
Middle Schools Highland Oaks
High Schools Michael Krop
Others
Pets Allowed Conditional, Yes
HOA Fee Include All Facilities,Association Management,Common Areas,Insurance,Maintenance Structure,Pool(s),Sewer,Trash,Water
Senior Community No
Tax ID 28-22-03-084-0380
Security Features Fire Sprinkler System,Smoke Detector(s)
Acceptable Financing Cash, Conventional, Owner May Carry
Listing Terms Cash, Conventional, Owner May Carry
Financing Cash
Special Listing Condition Listed As-Is
Pets Allowed Conditional, Yes
Read Less Info
Want to know what your home might be worth? Contact us for a FREE valuation!

Our team is ready to help you sell your home for the highest possible price ASAP
Bought with Sellmax Realty Inc
GET MORE INFORMATION
Broker-Associate | Lic# 3024517
10752 Deerwood Park Blvd. Suite 100, Jacksonville, FL, 32256


