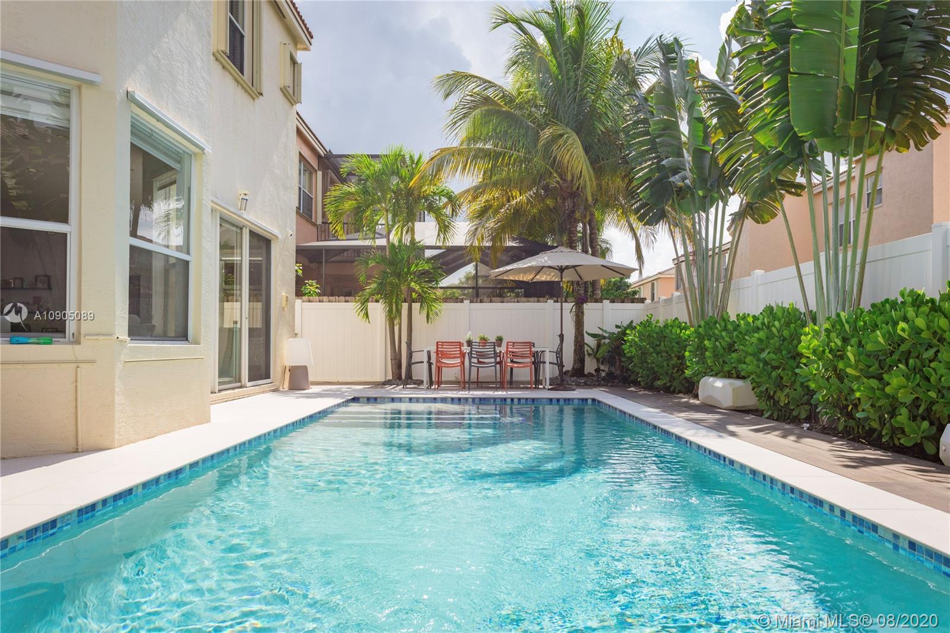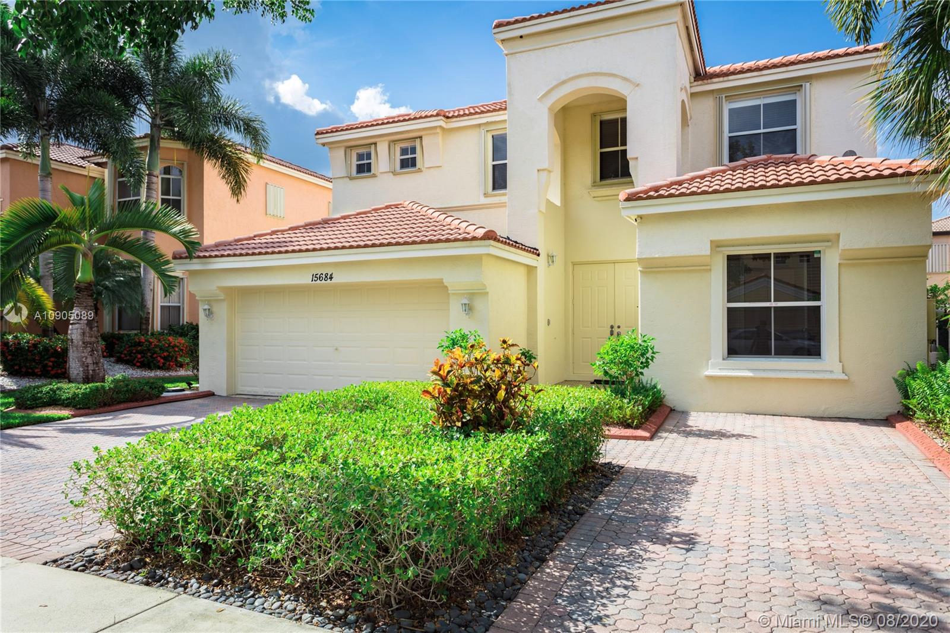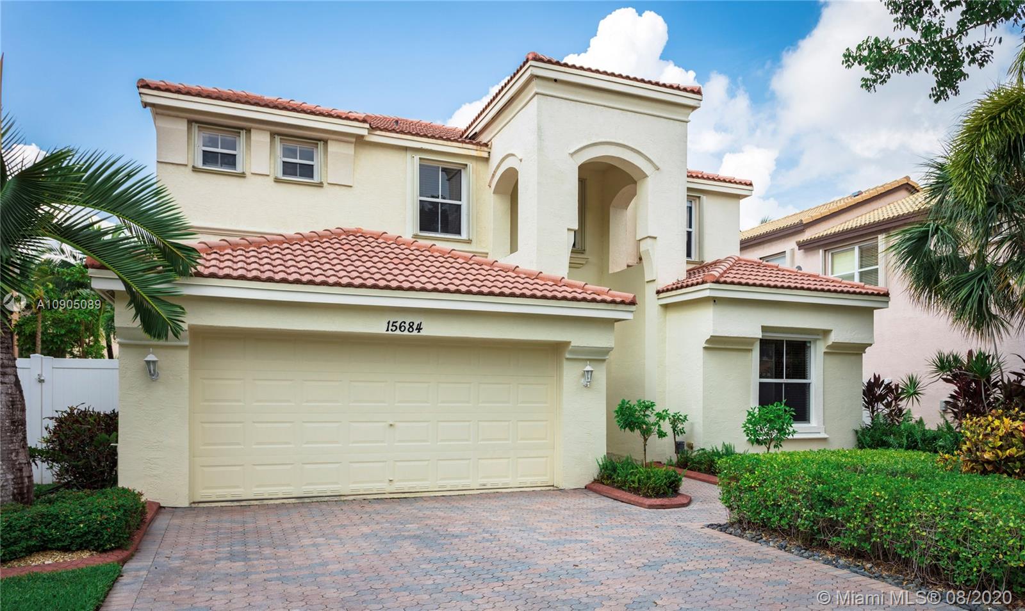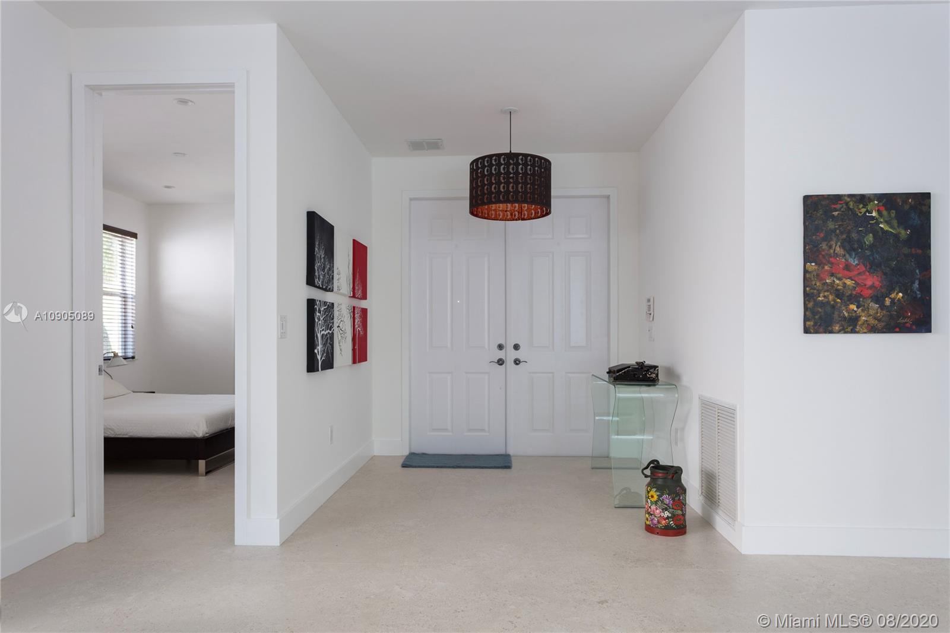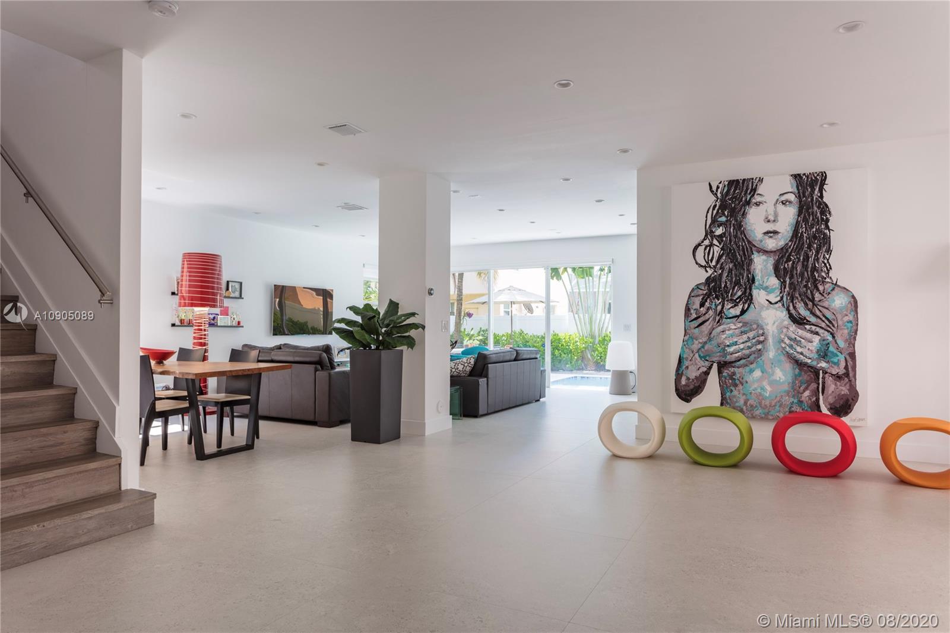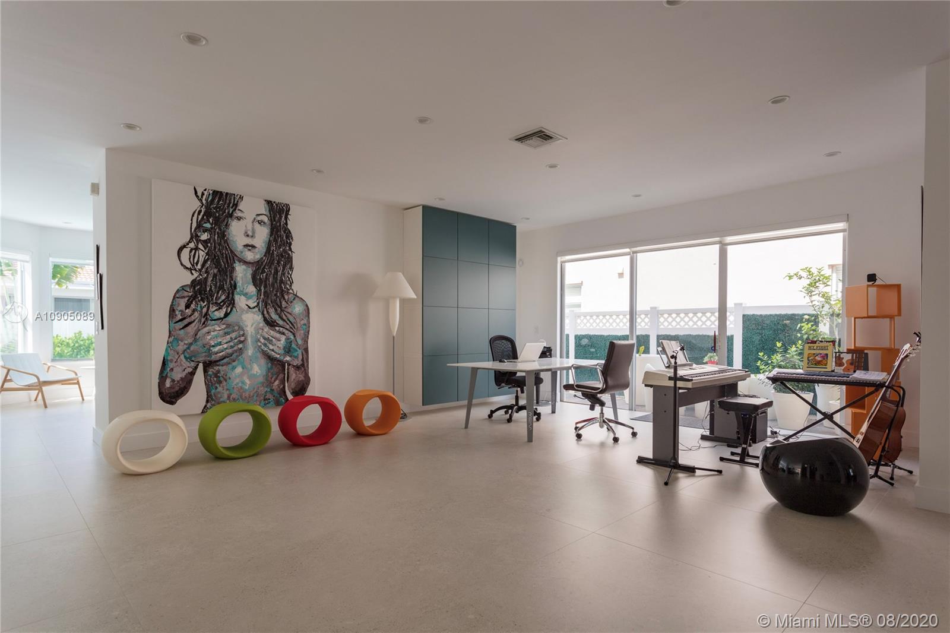$685,000
$699,000
2.0%For more information regarding the value of a property, please contact us for a free consultation.
5 Beds
4 Baths
3,625 SqFt
SOLD DATE : 09/30/2020
Key Details
Sold Price $685,000
Property Type Single Family Home
Sub Type Single Family Residence
Listing Status Sold
Purchase Type For Sale
Square Footage 3,625 sqft
Price per Sqft $188
Subdivision Riviera Isles Ii
MLS Listing ID A10905089
Sold Date 09/30/20
Style Detached,Two Story
Bedrooms 5
Full Baths 3
Half Baths 1
Construction Status Resale
HOA Fees $178/qua
HOA Y/N Yes
Year Built 2004
Annual Tax Amount $9,933
Tax Year 2019
Contingent 3rd Party Approval
Lot Size 5,797 Sqft
Property Description
Immaculate modern home with lots of natural light. European upgrades throughout the house. One bedroom on the first floor with private on suite bathroom. Brand new salt water system pool, fully fenced private yard. 2-5 ton A/C units. Nest Thermostat, LG Washer and Dryer. 40x40 Porcelain tiles on the social area. 48x8 European tiles on the upstairs bedrooms and sitting area. Volcanic rock back splash in the modern kitchen with plenty of cabinet space. Over $200K of upgrades within the past four years.
Location
State FL
County Broward County
Community Riviera Isles Ii
Area 3990
Direction Use GPS. At gate give address. By appointments only.
Interior
Interior Features Bedroom on Main Level, Breakfast Area, Closet Cabinetry, Dining Area, Separate/Formal Dining Room, First Floor Entry, High Ceilings, Kitchen Island, Living/Dining Room, Upper Level Master, Walk-In Closet(s), Bay Window
Heating Central
Cooling Central Air
Flooring Ceramic Tile, Tile
Furnishings Unfurnished
Window Features Blinds
Appliance Dryer, Dishwasher, Electric Range, Disposal, Ice Maker, Microwave, Refrigerator
Laundry Laundry Tub
Exterior
Exterior Feature Fence, Fruit Trees, Lighting, Storm/Security Shutters
Garage Spaces 2.0
Pool In Ground, Pool, Community
Community Features Clubhouse, Gated, Other, Pool
View Garden, Pool
Roof Type Spanish Tile
Garage Yes
Building
Lot Description < 1/4 Acre
Faces West
Story 2
Sewer Public Sewer
Water Public
Architectural Style Detached, Two Story
Level or Stories Two
Structure Type Block
Construction Status Resale
Others
Pets Allowed Conditional, Yes
Senior Community No
Tax ID 514032076560
Security Features Gated Community
Acceptable Financing Cash, Conventional, FHA
Listing Terms Cash, Conventional, FHA
Financing Conventional
Special Listing Condition Listed As-Is
Pets Allowed Conditional, Yes
Read Less Info
Want to know what your home might be worth? Contact us for a FREE valuation!

Our team is ready to help you sell your home for the highest possible price ASAP
Bought with Coldwell Banker Realty
GET MORE INFORMATION
Broker-Associate | Lic# 3024517
10752 Deerwood Park Blvd. Suite 100, Jacksonville, FL, 32256


