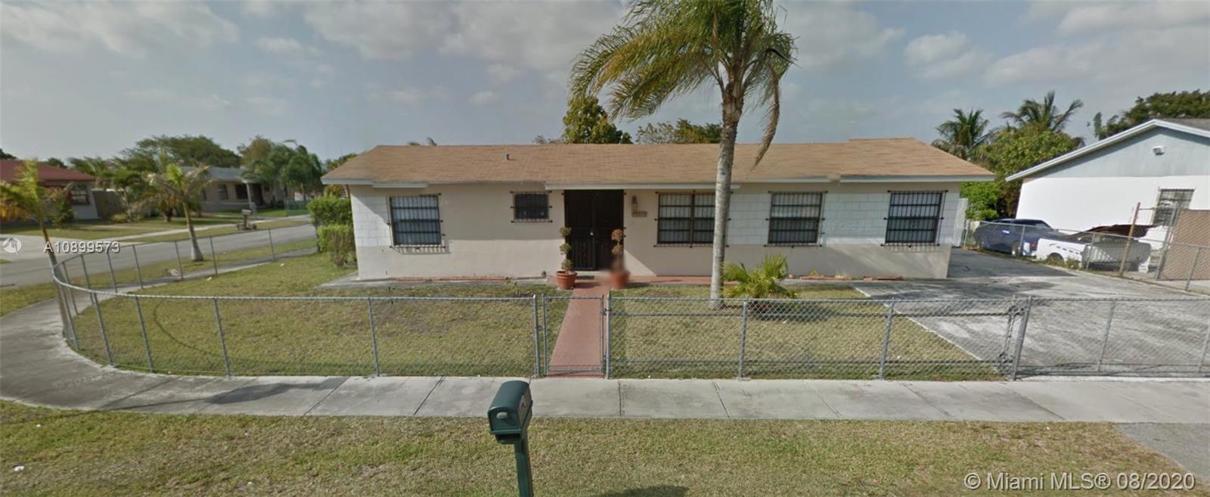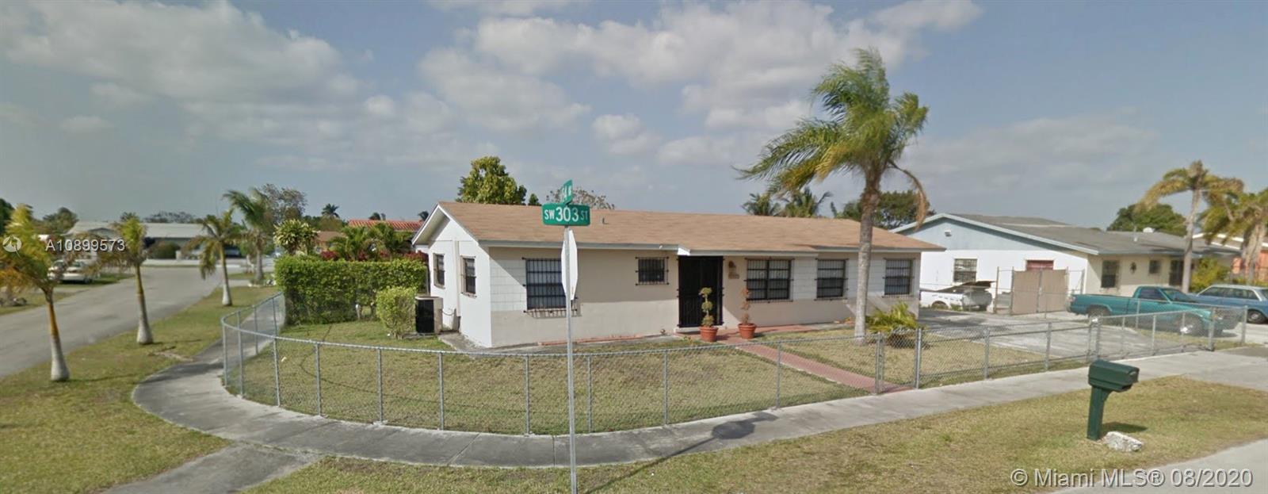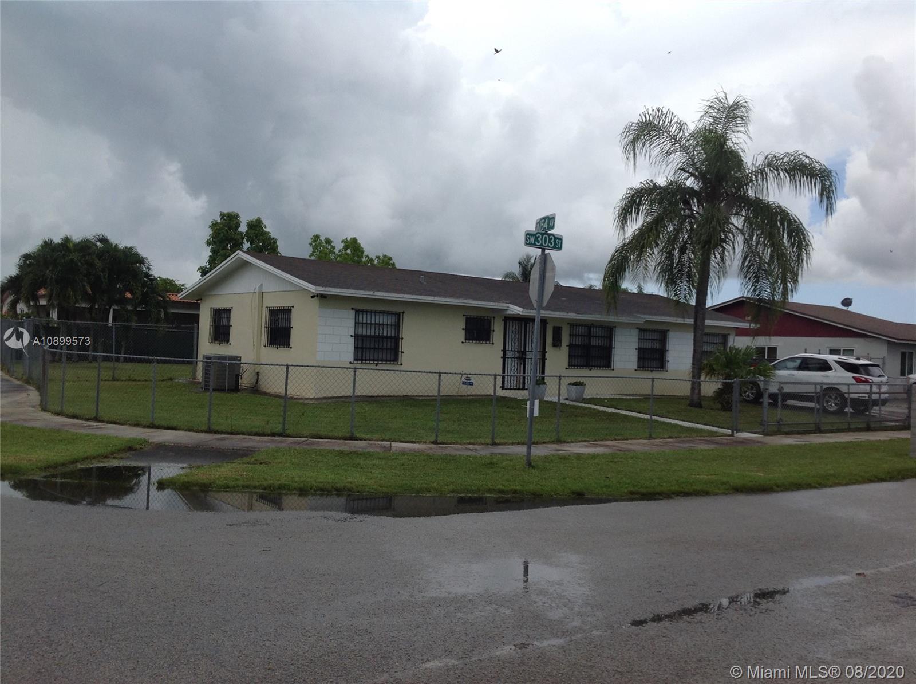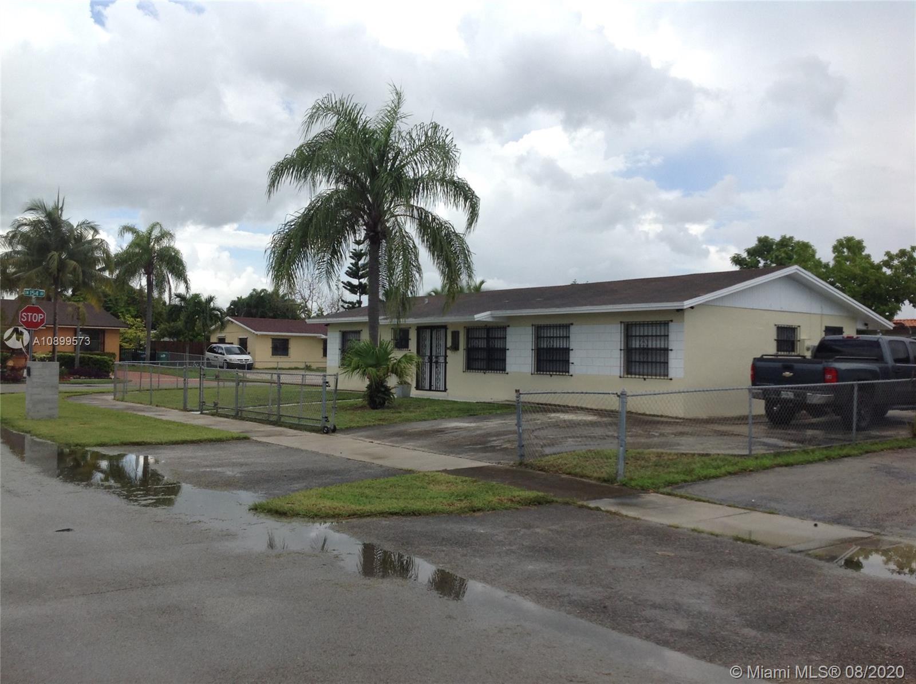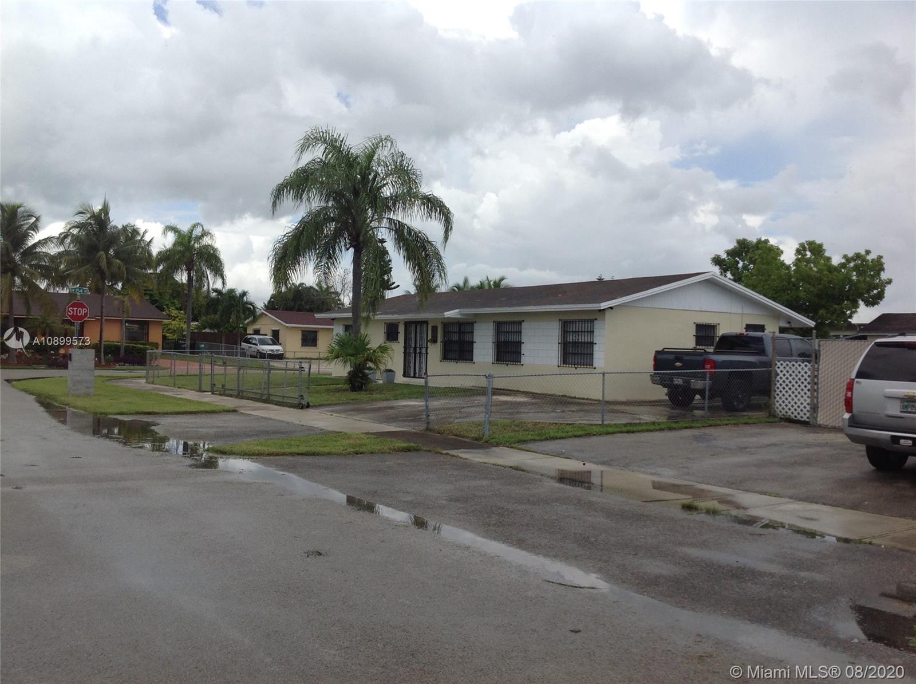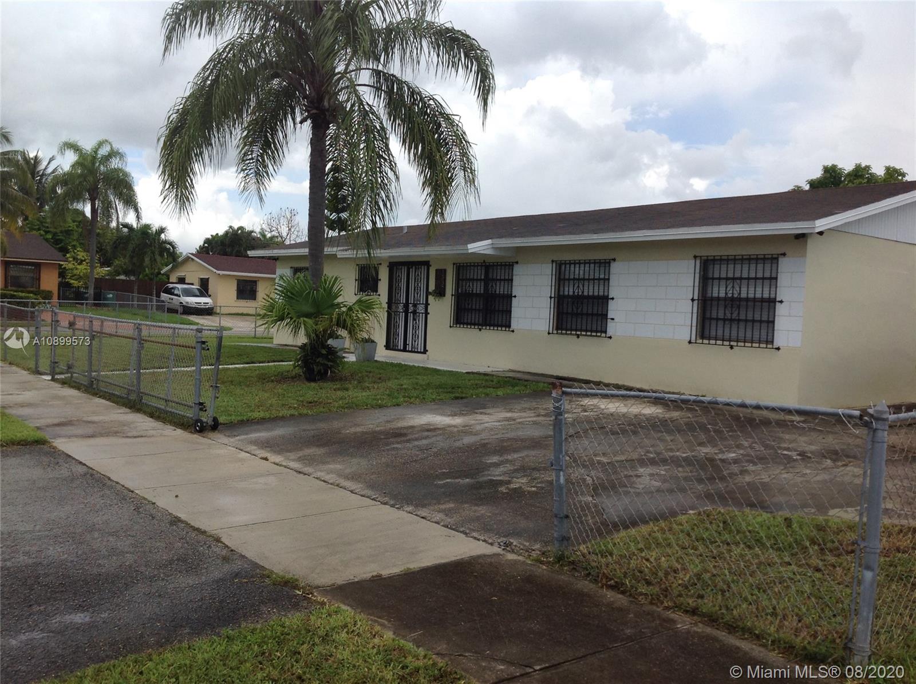$302,500
$310,000
2.4%For more information regarding the value of a property, please contact us for a free consultation.
4 Beds
2 Baths
1,350 SqFt
SOLD DATE : 10/09/2020
Key Details
Sold Price $302,500
Property Type Single Family Home
Sub Type Single Family Residence
Listing Status Sold
Purchase Type For Sale
Square Footage 1,350 sqft
Price per Sqft $224
Subdivision Palmland Homes South No 7
MLS Listing ID A10899573
Sold Date 10/09/20
Style Detached,One Story
Bedrooms 4
Full Baths 2
Construction Status Resale
HOA Y/N No
Year Built 1980
Annual Tax Amount $3,128
Tax Year 2019
Contingent Pending Inspections
Lot Size 9,251 Sqft
Property Description
This beautiful CORNER-LOT ONE STORY HOME is located in an established Homestead neighborhood . This property features a Living room and a formal dining room,4 bedrooms,2 baths, tiles floor, open kitchen with Quartz Counter Top, stainless steel appliances, laundry room, walk-in closet, 2 ceiling fans are included, LARGE FENCED PATIO with plenty space to PARK A BOAT AND ADD A LARGE POOL, this area is great for entertainment, relax or an area for your pet, additional this house have a great concrete area in the patio,EXCELLENT to prepare a BBQ.This property is close to Homestead Baptist Hospital, the FL Turnpike,Walmart, banks, hotels, supermarkets and shopping centers. SALE INCLUDE: 8 SECURITY CAMERAS SYSTEM(LOREX),SMART SWITCH'S COMPATIBLE WITH ALEXA,ALARM SYSTEM.No HOA and no CDD
Location
State FL
County Miami-dade County
Community Palmland Homes South No 7
Area 79
Direction Please see google map for driving directions.
Interior
Interior Features Bedroom on Main Level, Dining Area, Separate/Formal Dining Room, Family/Dining Room, First Floor Entry, Main Level Master, Walk-In Closet(s)
Heating Other
Cooling Central Air, Ceiling Fan(s)
Flooring Concrete, Tile
Furnishings Negotiable
Appliance Electric Range, Microwave, Refrigerator
Laundry Washer Hookup, Dryer Hookup
Exterior
Exterior Feature Fence, Patio, Room For Pool, Shed
Pool None
Community Features Street Lights, Sidewalks
Utilities Available Cable Available
View Y/N No
View None
Roof Type Shingle
Porch Patio
Garage No
Building
Lot Description < 1/4 Acre
Faces South
Story 1
Sewer Public Sewer
Water Public
Architectural Style Detached, One Story
Additional Building Shed(s)
Structure Type Block
Construction Status Resale
Schools
Elementary Schools Air Base
Middle Schools Campbell Drive
High Schools Homestead
Others
Pets Allowed Size Limit, Yes
Senior Community No
Tax ID 30-79-09-032-1210
Security Features Security System Owned,Smoke Detector(s)
Acceptable Financing Cash, Conventional, FHA, VA Loan
Listing Terms Cash, Conventional, FHA, VA Loan
Financing FHA
Pets Allowed Size Limit, Yes
Read Less Info
Want to know what your home might be worth? Contact us for a FREE valuation!

Our team is ready to help you sell your home for the highest possible price ASAP
Bought with ACE Florida Realty, LLC
GET MORE INFORMATION
Broker-Associate | Lic# 3024517
10752 Deerwood Park Blvd. Suite 100, Jacksonville, FL, 32256


