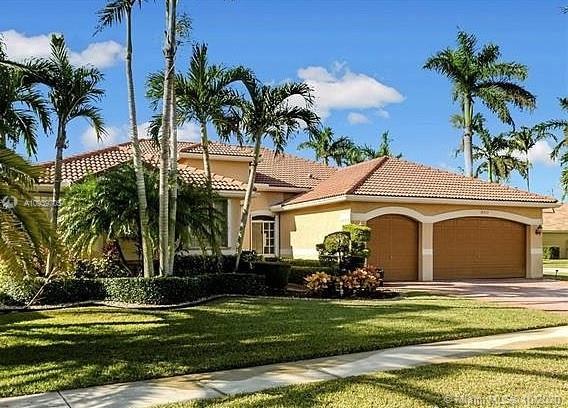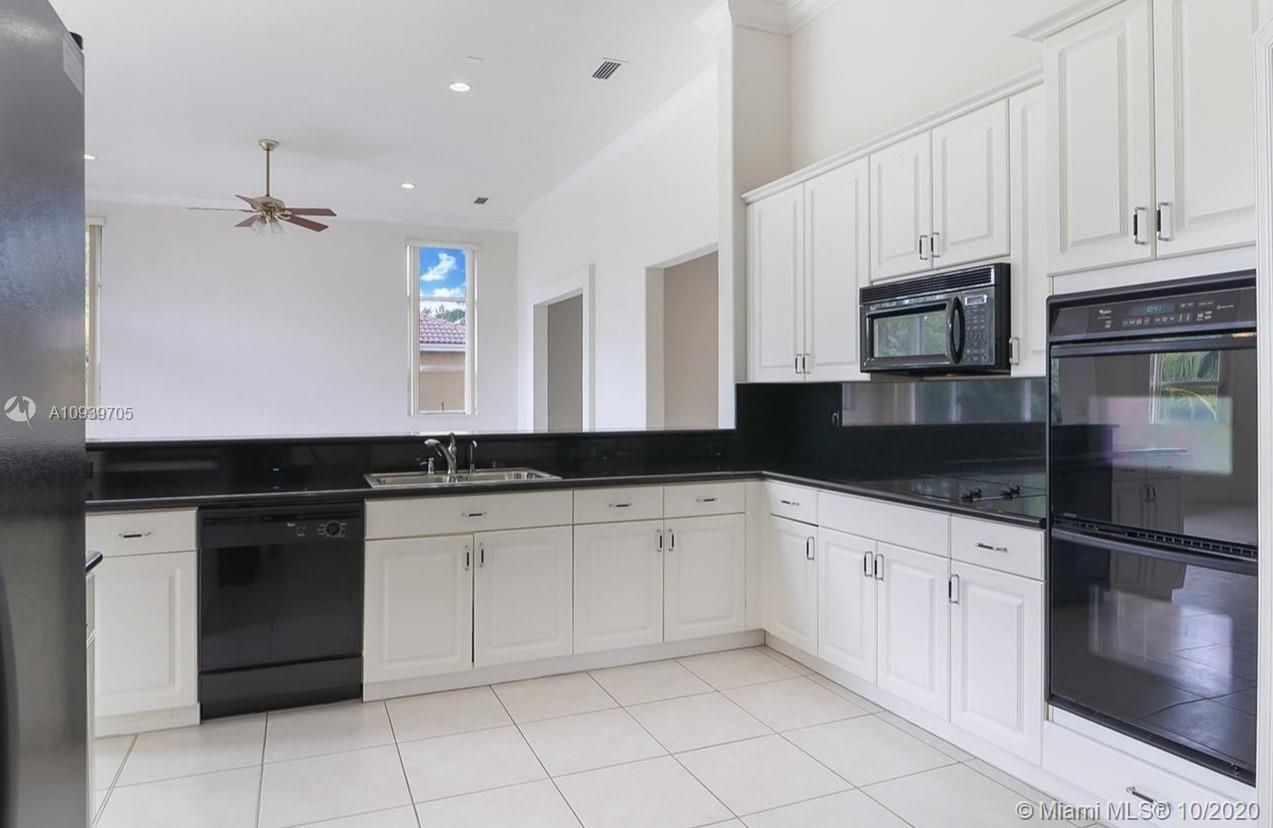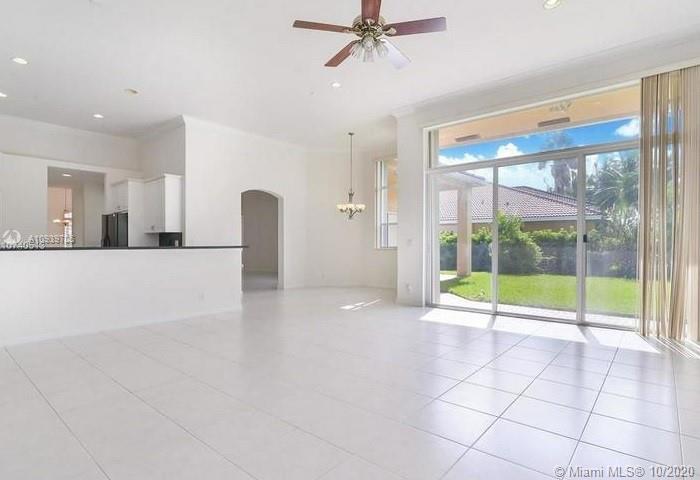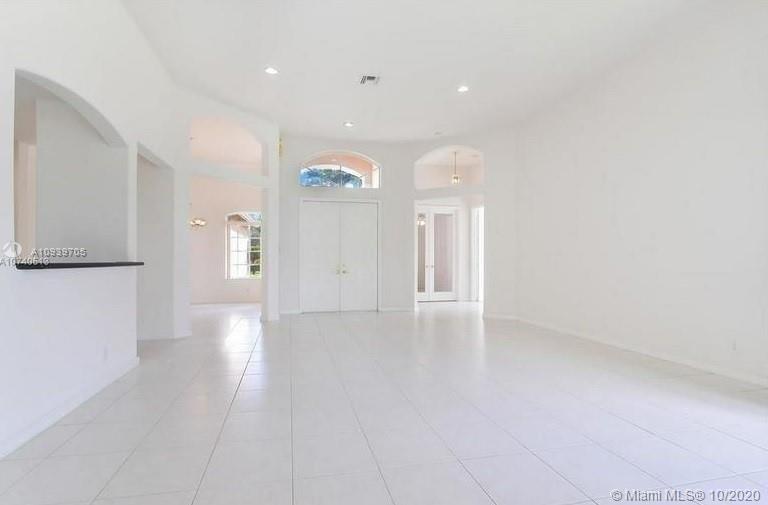$585,000
$614,000
4.7%For more information regarding the value of a property, please contact us for a free consultation.
4 Beds
3 Baths
3,537 SqFt
SOLD DATE : 11/30/2020
Key Details
Sold Price $585,000
Property Type Single Family Home
Sub Type Single Family Residence
Listing Status Sold
Purchase Type For Sale
Square Footage 3,537 sqft
Price per Sqft $165
Subdivision Sunset Lakes Plat Two
MLS Listing ID A10939705
Sold Date 11/30/20
Style Detached,One Story
Bedrooms 4
Full Baths 3
Construction Status Resale
HOA Fees $209/mo
HOA Y/N Yes
Year Built 2001
Annual Tax Amount $11,554
Tax Year 2019
Contingent Pending Inspections
Lot Size 0.290 Acres
Property Description
Spectacular Home Located On A Corner Lot In The Private Community of Isles of Sunset Lakes.This Home Has So Many Wonderful Features 4 Bedroom/3 Baths With Office And Bonus Room Off Family Room. Gourmet Kitchen, Granite Counters, 42" Cabinets, Double Oven, Large Pantry. Large Master Bedroom With Sitting Room, Walk In Closets. Split Floor Plan With Large Family And Living Room, Formal Dining Room With Butler Pantry/Bar. Backyard Has Plenty Of Room For A Pool With A Corner Lake View. Home Is Protected With Accordion Shutters. A Resort-style Clubhouse Which Features A Tropical Resort-Style Swimming Pool, Fitness Center, 8 Lighted Tennis Courts, Basketball Court & Many Other Amenities.
Location
State FL
County Broward County
Community Sunset Lakes Plat Two
Area 3990
Direction I-75 To Miramar Pkwy West, Go To 186 Ave And Make Left To Guard Gate. After Guard Gate Make Left At First Stop Sign And Follow Road To First Community On Right.
Interior
Interior Features Built-in Features, Bedroom on Main Level, Breakfast Area, Dining Area, Separate/Formal Dining Room, Family/Dining Room, First Floor Entry, Garden Tub/Roman Tub, Kitchen/Dining Combo, Main Level Master, Other, Sitting Area in Master, Bar, Attic
Heating Central
Cooling Central Air, Ceiling Fan(s)
Flooring Carpet, Tile
Appliance Built-In Oven, Dryer, Dishwasher, Electric Range, Disposal, Microwave, Refrigerator, Self Cleaning Oven, Washer
Exterior
Exterior Feature Fence, Fruit Trees, Lighting, Patio, Room For Pool, Storm/Security Shutters
Parking Features Attached
Garage Spaces 3.0
Pool None
Community Features Clubhouse, Gated
View Y/N Yes
View Garden, Other, Water
Roof Type Bahama
Porch Patio
Garage Yes
Building
Lot Description 1/4 to 1/2 Acre Lot
Faces East
Story 1
Sewer Public Sewer
Water Public
Architectural Style Detached, One Story
Structure Type Block
Construction Status Resale
Others
Senior Community No
Tax ID 513925055500
Security Features Gated Community
Acceptable Financing Cash, Conventional, FHA
Listing Terms Cash, Conventional, FHA
Financing Conventional
Read Less Info
Want to know what your home might be worth? Contact us for a FREE valuation!

Our team is ready to help you sell your home for the highest possible price ASAP
Bought with Keller Williams Legacy
GET MORE INFORMATION
Broker-Associate | Lic# 3024517
10752 Deerwood Park Blvd. Suite 100, Jacksonville, FL, 32256





