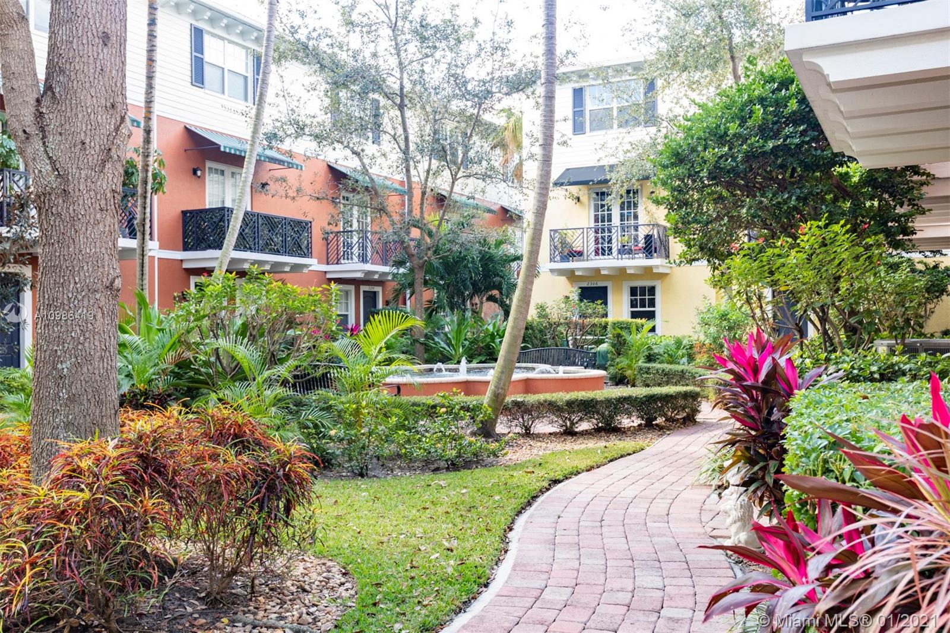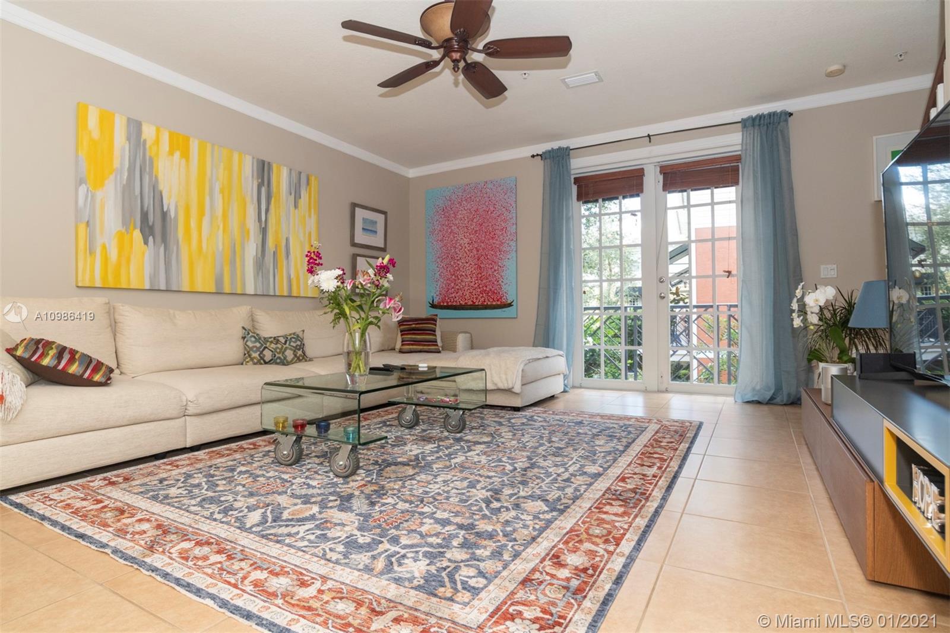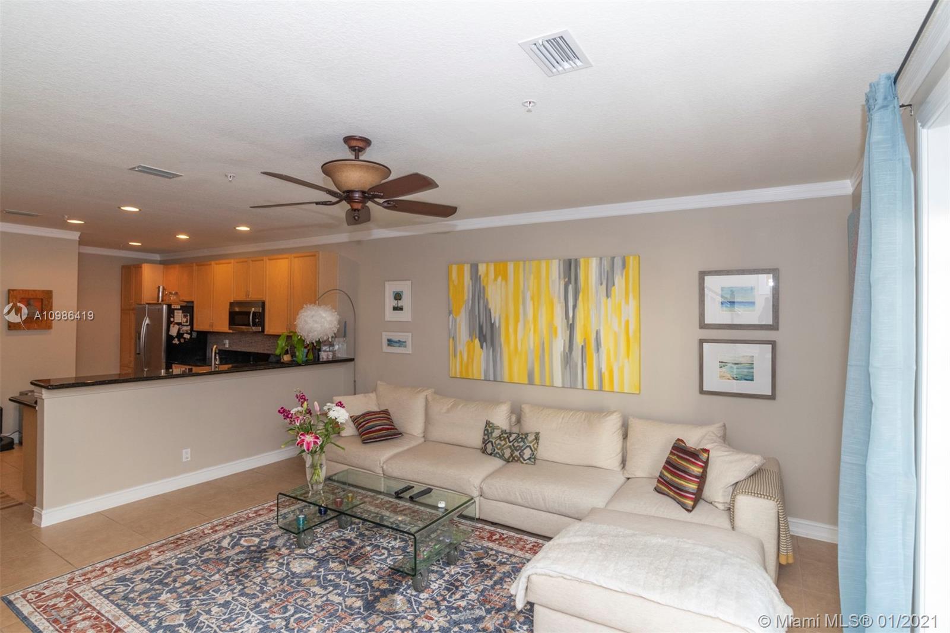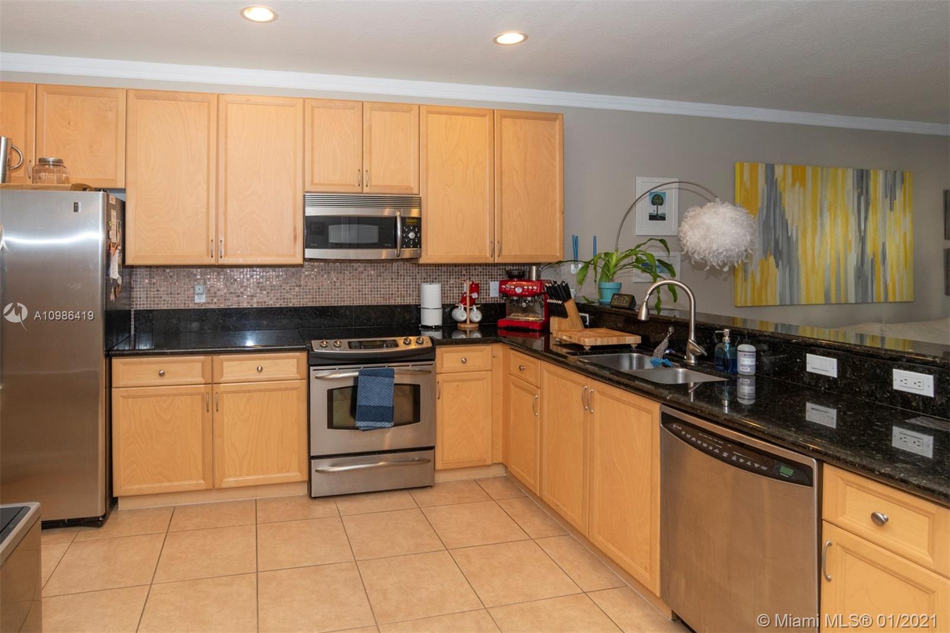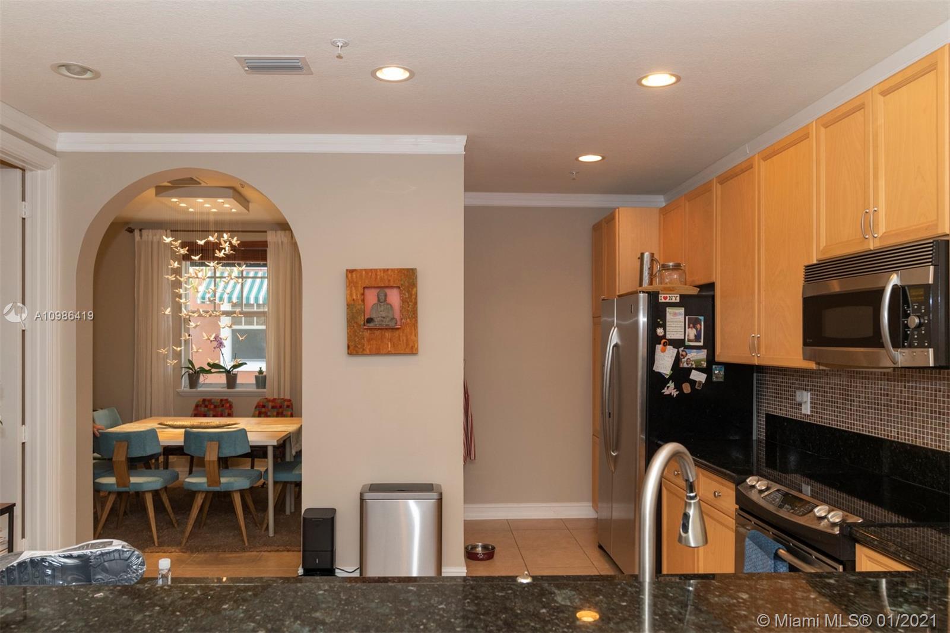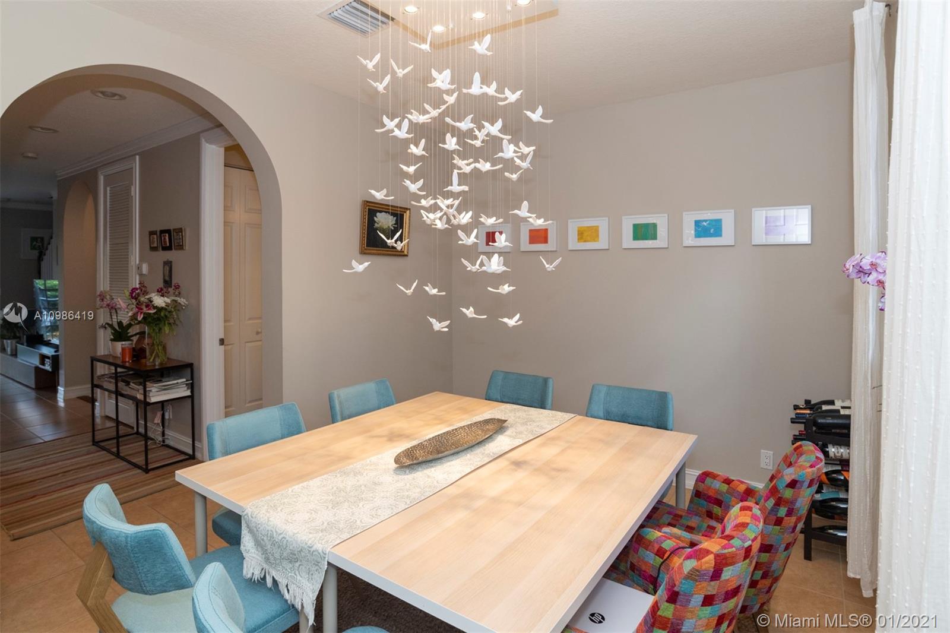$414,900
$424,900
2.4%For more information regarding the value of a property, please contact us for a free consultation.
2 Beds
4 Baths
2,000 SqFt
SOLD DATE : 03/10/2021
Key Details
Sold Price $414,900
Property Type Townhouse
Sub Type Townhouse
Listing Status Sold
Purchase Type For Sale
Square Footage 2,000 sqft
Price per Sqft $207
Subdivision Belle Isle Townhomes
MLS Listing ID A10986419
Sold Date 03/10/21
Style Tri-Level
Bedrooms 2
Full Baths 2
Half Baths 2
Construction Status Effective Year Built
HOA Fees $435/mo
HOA Y/N Yes
Year Built 2007
Annual Tax Amount $7,945
Tax Year 2020
Contingent Pending Inspections
Property Description
Stunning secluded townhome offers a gourmet kitchen with stylish granite counters and peninsula with bar stool seating plus formal dining room as part of the great room with French Doors leading to the balcony with lovely views of the courtyard and fountains. The ideal home for entertaining. There is a dramatic double door entry to the master suite which includes a very large master bath and over-size walk in closet. The guest bedroom with en suite bath and the laundry share this floor. The large first floor family/office/media room features its own half bath and opens to the double car garage and Location, location! This home is moments to the many amenities of Wilton Drive with easy access to downtown Ft. Lauderdale and the beaches. The best of everything waiting for you at Belle Isle.
Location
State FL
County Broward County
Community Belle Isle Townhomes
Area 3370
Direction From East Sunrise Blvd., go north on NE 4th Ave. which becomes Wilton Drive. Turn right into Belle Isle. From East Oakland Park Blvd., go south on Dixie Highway and bear right at the 5 corners. Turn right at NE 9th Ave. and then right into Belle Isle.
Interior
Interior Features Breakfast Bar, Dining Area, Separate/Formal Dining Room, Dual Sinks, Eat-in Kitchen, French Door(s)/Atrium Door(s), First Floor Entry, Garden Tub/Roman Tub, Main Living Area Upper Level, Split Bedrooms, Separate Shower, Upper Level Master, Bar, Walk-In Closet(s)
Heating Central
Cooling Central Air, Ceiling Fan(s)
Flooring Carpet, Ceramic Tile
Furnishings Unfurnished
Window Features Blinds,Impact Glass
Appliance Dryer, Dishwasher, Electric Range, Electric Water Heater, Disposal, Ice Maker, Refrigerator, Washer
Laundry Washer Hookup, Dryer Hookup
Exterior
Exterior Feature Balcony, Security/High Impact Doors, Awning(s)
Parking Features Attached
Garage Spaces 2.0
Pool Heated
Utilities Available Cable Available
Amenities Available Pool
View Garden
Porch Balcony, Open
Garage Yes
Building
Faces Southwest
Story 3
Architectural Style Tri-Level
Level or Stories Three Or More, Multi/Split
Structure Type Block
Construction Status Effective Year Built
Schools
Elementary Schools Wilton Manors
Middle Schools Sunrise
High Schools Fort Lauderdale
Others
Pets Allowed Size Limit, Yes
HOA Fee Include Association Management,Common Areas,Maintenance Grounds,Maintenance Structure,Parking,Pool(s)
Senior Community No
Tax ID 494226550460
Security Features Security System Owned
Acceptable Financing Cash, Conventional, FHA, VA Loan
Listing Terms Cash, Conventional, FHA, VA Loan
Financing Cash
Special Listing Condition Listed As-Is
Pets Allowed Size Limit, Yes
Read Less Info
Want to know what your home might be worth? Contact us for a FREE valuation!

Our team is ready to help you sell your home for the highest possible price ASAP
Bought with NON MEMBER MLS
GET MORE INFORMATION
Broker-Associate | Lic# 3024517
10752 Deerwood Park Blvd. Suite 100, Jacksonville, FL, 32256


