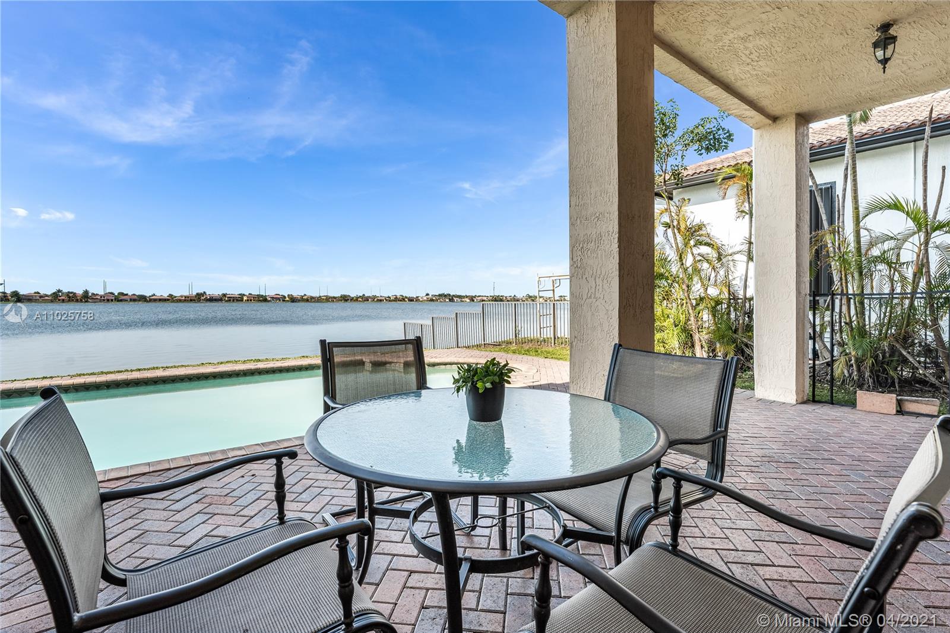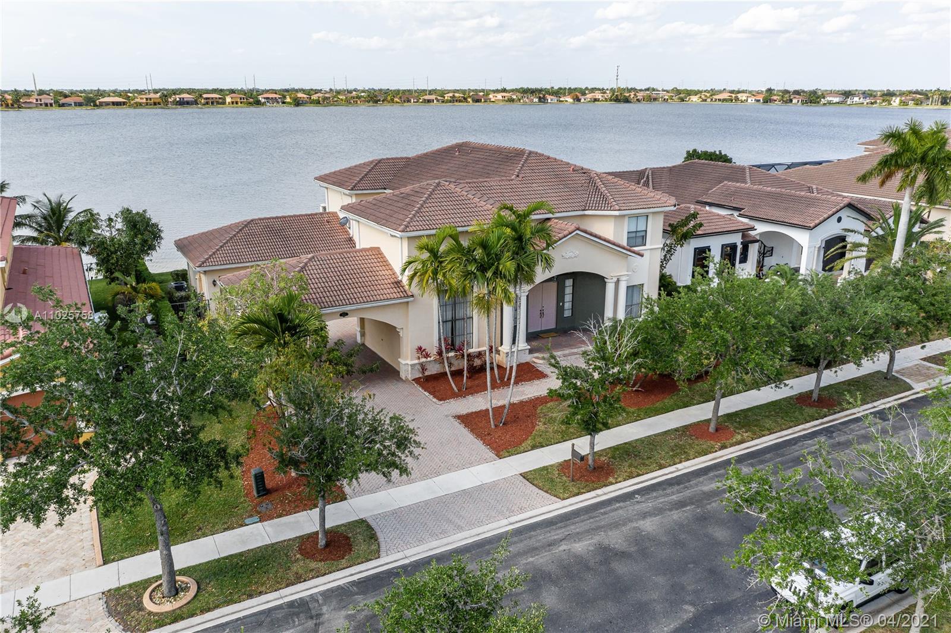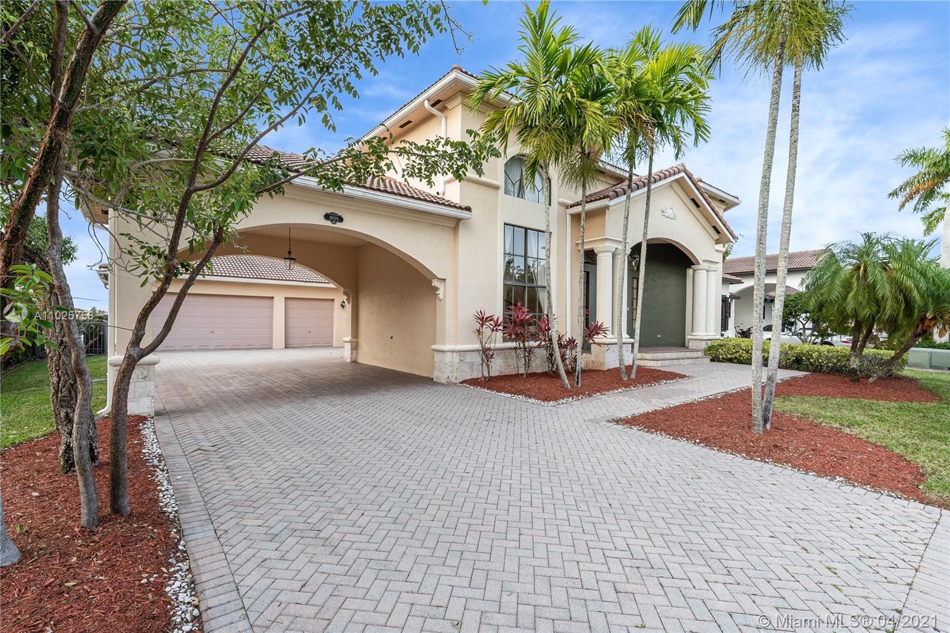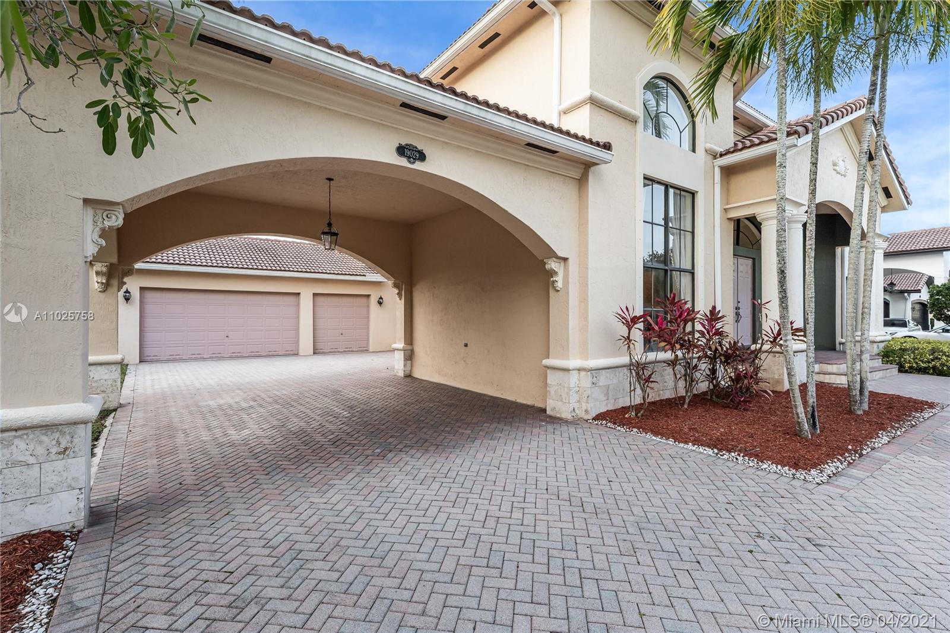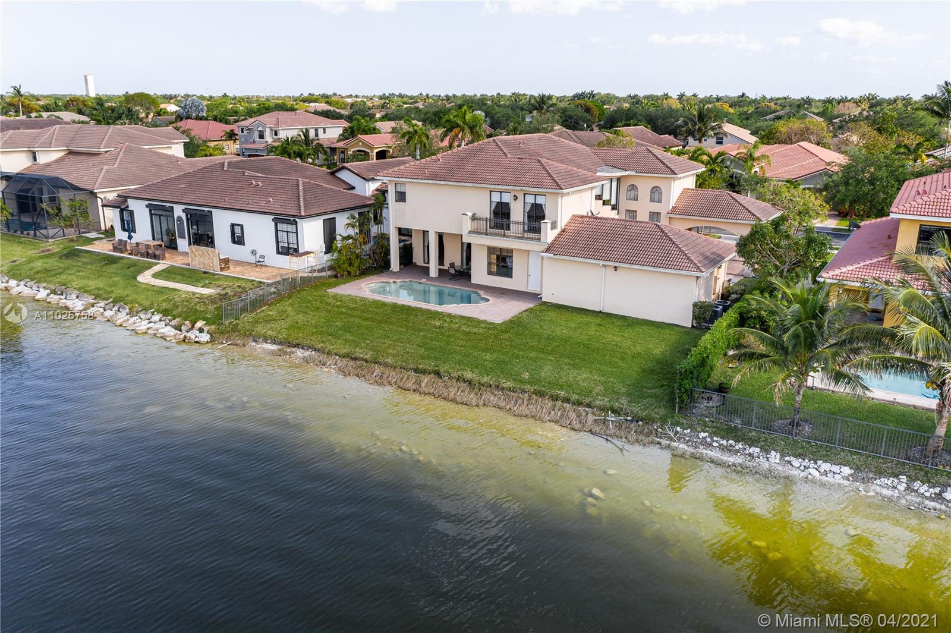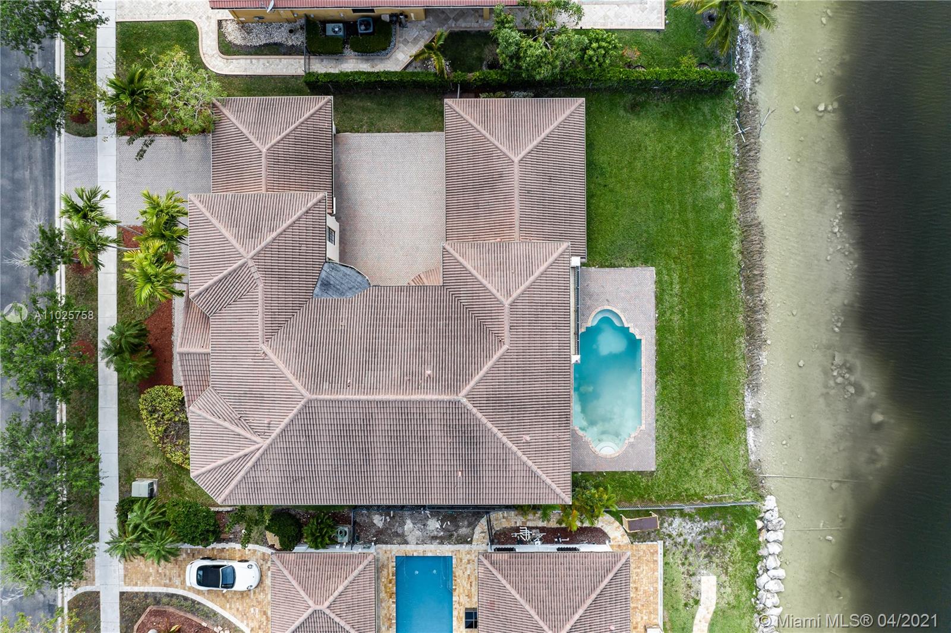$850,000
$925,000
8.1%For more information regarding the value of a property, please contact us for a free consultation.
5 Beds
5 Baths
4,168 SqFt
SOLD DATE : 09/30/2021
Key Details
Sold Price $850,000
Property Type Single Family Home
Sub Type Single Family Residence
Listing Status Sold
Purchase Type For Sale
Square Footage 4,168 sqft
Price per Sqft $203
Subdivision Harbour Lakes Estates
MLS Listing ID A11025758
Sold Date 09/30/21
Style Detached,Two Story
Bedrooms 5
Full Baths 4
Half Baths 1
Construction Status Effective Year Built
HOA Fees $175/mo
HOA Y/N Yes
Year Built 2005
Annual Tax Amount $14,079
Tax Year 2020
Contingent Pending Inspections
Lot Size 0.254 Acres
Property Description
Stunning Cape Cod II model mansion in the pristine community of Habour Lakes Estates! Picture yourself in this luxury 5 bed/4.5 bath home w/ exclusive & massive lake view & gorgeous pool to enjoy with family & friends. Double-door covered entry to an impressive foyer, ultra-high ceilings, marble floors & lots of open living space for making long-lasting memories. Spectacular master suite w/balcony and master bathroom w/his & her vanities. Gourmet kitchen w/custom cabinetry, granite countertops & SS appliances for your culinary enjoyment. Double A/C units (2017). 3 car garage & extra large carport. Located in West Miramar close to major highways, The Shop of Pembroke Gardens & within one of the best school districts in the area. You will love making this amazing house your new home!
Location
State FL
County Broward County
Community Harbour Lakes Estates
Area 3990
Direction Use GPS for better directions.
Interior
Interior Features Bedroom on Main Level, Breakfast Area, Closet Cabinetry, Dining Area, Separate/Formal Dining Room, Second Floor Entry, Entrance Foyer, First Floor Entry, High Ceilings, Kitchen/Dining Combo, Upper Level Master, Vaulted Ceiling(s), Walk-In Closet(s), Loft
Heating Central
Cooling Central Air
Flooring Marble, Tile, Wood
Window Features Blinds
Appliance Dryer, Dishwasher, Electric Range, Disposal, Microwave, Refrigerator, Washer
Exterior
Exterior Feature Balcony, Lighting, Porch, Patio
Parking Features Attached
Garage Spaces 3.0
Pool In Ground, Pool, Community
Community Features Clubhouse, Fitness, Game Room, Gated, Home Owners Association, Maintained Community, Property Manager On-Site, Pool, Street Lights, Tennis Court(s)
Waterfront Description Lake Front,Lake Privileges,Waterfront
View Y/N Yes
View Lake
Roof Type Spanish Tile
Porch Balcony, Open, Patio, Porch
Garage Yes
Building
Lot Description 1/4 to 1/2 Acre Lot
Faces Southwest
Story 2
Sewer Public Sewer
Water Public
Architectural Style Detached, Two Story
Level or Stories Two
Structure Type Block
Construction Status Effective Year Built
Schools
Elementary Schools Sunset Lakes
Middle Schools Glades
High Schools Everglades
Others
Pets Allowed Conditional, Yes
HOA Fee Include Common Areas,Insurance,Maintenance Grounds,Maintenance Structure
Senior Community No
Tax ID 513923050370
Security Features Gated Community,Smoke Detector(s)
Acceptable Financing Cash, Conventional
Listing Terms Cash, Conventional
Financing Conventional
Special Listing Condition Short Sale, Listed As-Is
Pets Allowed Conditional, Yes
Read Less Info
Want to know what your home might be worth? Contact us for a FREE valuation!

Our team is ready to help you sell your home for the highest possible price ASAP
Bought with Re/Max Powerpro Realty
GET MORE INFORMATION
Broker-Associate | Lic# 3024517
10752 Deerwood Park Blvd. Suite 100, Jacksonville, FL, 32256


