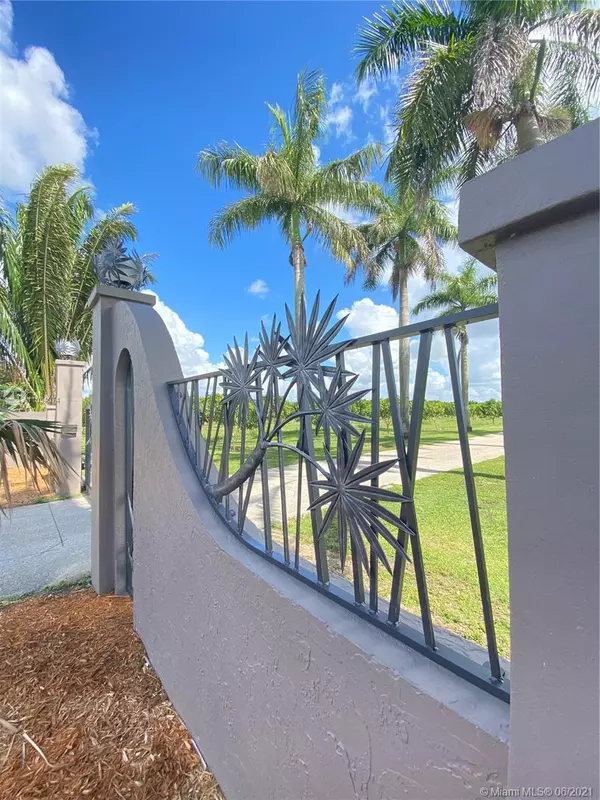$2,200,000
$2,200,000
For more information regarding the value of a property, please contact us for a free consultation.
3 Beds
4 Baths
3,674 SqFt
SOLD DATE : 12/16/2021
Key Details
Sold Price $2,200,000
Property Type Single Family Home
Sub Type Single Family Residence
Listing Status Sold
Purchase Type For Sale
Square Footage 3,674 sqft
Price per Sqft $598
Subdivision Redland Green
MLS Listing ID A11034074
Sold Date 12/16/21
Style One Story
Bedrooms 3
Full Baths 3
Half Baths 1
Construction Status New Construction
HOA Y/N No
Year Built 1972
Annual Tax Amount $5,286
Tax Year 2020
Contingent Pending Inspections
Lot Size 9.030 Acres
Property Description
Beautiful Estate property with tropical fruit groves in Redland agricultural area of Miami. 9.03 acres fronting onto SW 280 St (Waldin Dr) west of SW 182 Av (Roberts Rd). Spectacularly finished 3/3.5 residence. Move-in condition. Newly upgraded bathrooms, gourmet kitchen, library/office, exercise room, utility room, 3-car garage, new septic system, new impact windows and doors, large covered patio overlooking lushly landscaped property. 360 mature Longan trees and 281 prized Keitt mango trees with overhead & drip emitter irrigation, pump house with diesel pump & 4 wells. Diesel backup power generator. Fully fenced with electric gate and intercom. AU zoning Flood Zone AH 13' above sea level. Unique income-producing investment opportunity. Minutes to shops, banks, restaurants and Turnpike.
Location
State FL
County Miami-dade County
Community Redland Green
Area 68
Direction .5 miles west of Krome Ave and 5 miles west of the Florida Turnpike via the SW 288 ST exit. Approx 10 miles west of Homestead Bayfront Park. Approx 30 miles southwest of Miami International Airport. Approx 25 miles to Ocean Reef Club and Key Largo.
Interior
Interior Features Built-in Features, Closet Cabinetry, Dining Area, Separate/Formal Dining Room, French Door(s)/Atrium Door(s), First Floor Entry, Fireplace, Kitchen Island, Kitchen/Dining Combo, Main Level Master, Vaulted Ceiling(s), Walk-In Closet(s)
Heating Central
Cooling Central Air, Ceiling Fan(s)
Flooring Concrete, Ceramic Tile
Fireplace Yes
Appliance Built-In Oven, Dryer, Dishwasher, Electric Range, Electric Water Heater, Disposal, Ice Maker, Microwave, Refrigerator, Washer
Laundry Laundry Tub
Exterior
Exterior Feature Fence, Fruit Trees, Lighting, Porch, Shed
Parking Features Attached
Garage Spaces 3.0
Pool None
Community Features Gated
View Garden
Roof Type Built-Up,Spanish Tile
Street Surface Paved
Porch Wrap Around
Garage Yes
Building
Lot Description 5-10 Acres
Faces South
Story 1
Sewer Septic Tank
Water Well
Architectural Style One Story
Structure Type Block
Construction Status New Construction
Others
Senior Community No
Tax ID 30-68-36-000-0411
Security Features Security Gate,Smoke Detector(s)
Acceptable Financing Cash, Conventional
Listing Terms Cash, Conventional
Financing Cash
Read Less Info
Want to know what your home might be worth? Contact us for a FREE valuation!

Our team is ready to help you sell your home for the highest possible price ASAP
Bought with The Keyes Company
GET MORE INFORMATION
Broker-Associate | Lic# 3024517
10752 Deerwood Park Blvd. Suite 100, Jacksonville, FL, 32256







