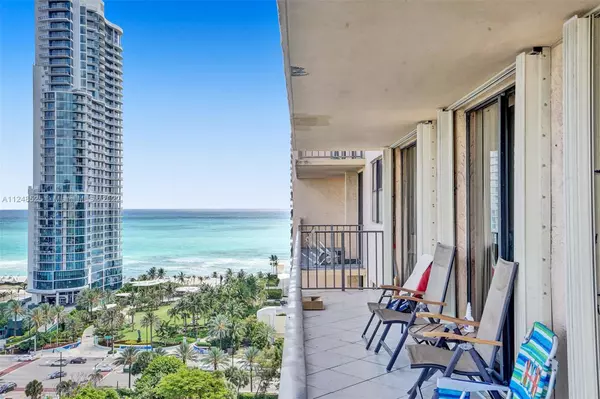$479,000
$479,000
For more information regarding the value of a property, please contact us for a free consultation.
2 Beds
2 Baths
1,507 SqFt
SOLD DATE : 10/21/2022
Key Details
Sold Price $479,000
Property Type Condo
Sub Type Condominium
Listing Status Sold
Purchase Type For Sale
Square Footage 1,507 sqft
Price per Sqft $317
Subdivision Winston Towers 600 Condo
MLS Listing ID A11248525
Sold Date 10/21/22
Style High Rise
Bedrooms 2
Full Baths 2
Construction Status Resale
HOA Fees $579/mo
HOA Y/N Yes
Year Built 1981
Annual Tax Amount $5,635
Tax Year 2021
Contingent No Contingencies
Property Description
SUNNY ISLES BEACH with awesome panoramic unobstructed views of the ocean and Sunny Isles Skyline. Enjoy this spacious 2 bedroom/2 baths, split bedroom plan with ample social areas in this desirable gated community and just steps from the beach. A total of 1,507 s.f. plus a wide balcony overlooking the magnificence of sunrises and nature. Washer & Dryer Inside. Amenities include gym, pool, sauna, tennis courts, party room, concierge, lobby attendant, guard gate. Maintenance includes internet, cable and pest control, management on site. Secured with hurricane shutters. Surrounded by restaurants, shopping, entertainment. Residents have the services of a Shuttle Bus transporting within the local area including Aventura Mall.
Location
State FL
County Miami-dade County
Community Winston Towers 600 Condo
Area 22
Interior
Interior Features Bedroom on Main Level, First Floor Entry, Living/Dining Room, Main Level Master
Heating Central, Electric
Cooling Central Air, Electric
Flooring Ceramic Tile
Appliance Dryer, Dishwasher, Electric Range, Microwave, Refrigerator, Washer
Exterior
Exterior Feature Balcony, Fence, Storm/Security Shutters, Tennis Court(s)
Garage Spaces 1.0
Pool Association
Utilities Available Cable Available
Amenities Available Clubhouse, Fitness Center, Pool, Tennis Court(s), Trash, Transportation Service, Elevator(s)
Waterfront Description Ocean Front
View Y/N Yes
View Ocean
Porch Balcony, Open
Garage Yes
Building
Building Description Block, Exterior Lighting
Faces Northeast
Story 1
Architectural Style High Rise
Level or Stories One
Structure Type Block
Construction Status Resale
Schools
Elementary Schools Norman S. Edelcup K-8
Middle Schools Highland Oaks
High Schools Alonzo And Tracy Mourning Sr. High
Others
HOA Fee Include Association Management,Amenities,Common Areas,Cable TV,Electricity,Hot Water,Insurance,Internet,Maintenance Structure,Pest Control,Sewer,Security,Trash,Water
Senior Community No
Tax ID 31-22-11-046-2540
Acceptable Financing Cash, Conventional
Listing Terms Cash, Conventional
Financing Cash
Special Listing Condition Listed As-Is
Read Less Info
Want to know what your home might be worth? Contact us for a FREE valuation!

Our team is ready to help you sell your home for the highest possible price ASAP
Bought with LD Realty Group LLC
GET MORE INFORMATION
Broker-Associate | Lic# 3024517
10752 Deerwood Park Blvd. Suite 100, Jacksonville, FL, 32256







