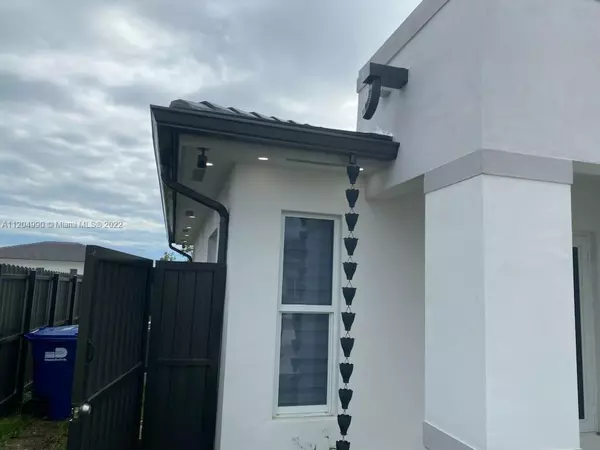$490,000
$475,000
3.2%For more information regarding the value of a property, please contact us for a free consultation.
3 Beds
2 Baths
1,351 SqFt
SOLD DATE : 06/17/2022
Key Details
Sold Price $490,000
Property Type Single Family Home
Sub Type Single Family Residence
Listing Status Sold
Purchase Type For Sale
Square Footage 1,351 sqft
Price per Sqft $362
Subdivision Campbell Estates
MLS Listing ID A11204990
Sold Date 06/17/22
Style Contemporary/Modern,Detached,One Story
Bedrooms 3
Full Baths 2
Construction Status New Construction
HOA Y/N No
Year Built 2021
Annual Tax Amount $1,927
Tax Year 2021
Contingent 3rd Party Approval
Lot Size 7,267 Sqft
Property Description
Gorgeous home built in 2021. 3 bed 2 bath with ceramic floors and high impact windows and doors and exterior lights. Ample parking space and additional parking for your boat or RV on the backyard's concrete deck. Covered section of the yard to relax or have bbqs on. Kitchen comes equipped with stainless steel appliances, garbage disposal, cabinets, recessed lightning, and a spacious kitchen peninsula with built-in sink. Master bathroom has dual sinks. Laundry closet with washer and dryer. Tankless electric water heater. Bedrooms have plenty of closet space, master has walk-in closet and dual sinks. Large outdoor shed with electric outlets. Pictured BBQ and outdoor island can be purchased for additional $20,000. Furniture and TVs can be negotiated. Security camera system included.
Location
State FL
County Miami-dade County
Community Campbell Estates
Area 79
Interior
Interior Features Bedroom on Main Level, First Floor Entry, Kitchen/Dining Combo, Living/Dining Room, Main Level Master, Walk-In Closet(s)
Heating Central, Electric
Cooling Central Air, Ceiling Fan(s), Electric
Flooring Ceramic Tile
Furnishings Negotiable
Window Features Blinds,Impact Glass
Appliance Dryer, Dishwasher, Electric Range, Electric Water Heater, Disposal, Microwave, Other, Refrigerator, Washer
Exterior
Exterior Feature Deck, Fence, Security/High Impact Doors, Lighting, Porch, Patio, Shed
Pool None
View Other
Roof Type Flat,Tile
Porch Deck, Open, Patio, Porch
Garage No
Building
Lot Description < 1/4 Acre
Faces South
Story 1
Sewer Public Sewer
Water Public
Architectural Style Contemporary/Modern, Detached, One Story
Additional Building Shed(s)
Structure Type Block
Construction Status New Construction
Others
Pets Allowed No Pet Restrictions, Yes
Senior Community No
Tax ID 30-79-08-049-0060
Security Features Smoke Detector(s)
Acceptable Financing Cash, Conventional, FHA, VA Loan
Listing Terms Cash, Conventional, FHA, VA Loan
Financing FHA
Pets Allowed No Pet Restrictions, Yes
Read Less Info
Want to know what your home might be worth? Contact us for a FREE valuation!

Our team is ready to help you sell your home for the highest possible price ASAP
Bought with Realty One Group Evolution
GET MORE INFORMATION
Broker-Associate | Lic# 3024517
10752 Deerwood Park Blvd. Suite 100, Jacksonville, FL, 32256







