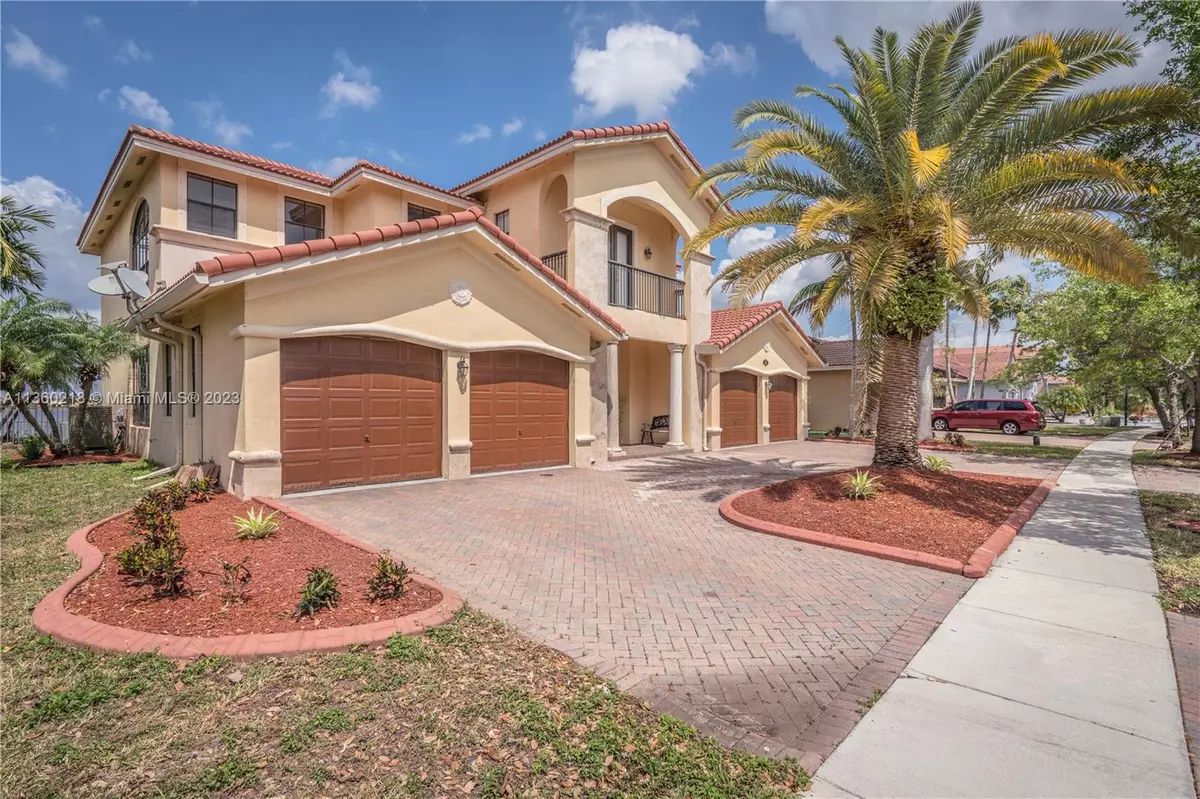$1,299,000
$1,299,900
0.1%For more information regarding the value of a property, please contact us for a free consultation.
5 Beds
4 Baths
4,550 SqFt
SOLD DATE : 09/13/2023
Key Details
Sold Price $1,299,000
Property Type Single Family Home
Sub Type Single Family Residence
Listing Status Sold
Purchase Type For Sale
Square Footage 4,550 sqft
Price per Sqft $285
Subdivision Harbour Lakes Estates
MLS Listing ID A11360218
Sold Date 09/13/23
Style Detached,Two Story
Bedrooms 5
Full Baths 4
Construction Status Effective Year Built
HOA Fees $175/mo
HOA Y/N Yes
Year Built 2004
Annual Tax Amount $10,742
Tax Year 2022
Contingent Other
Lot Size 0.254 Acres
Property Description
Beautiful 5bed/4bath home with breathtaking lake view. The home sits on a HUGE 11,050 Sqft LOT. The lake is over a square mile, you can barely see the properties across the lake. The home is one of the largest models within the community at 5,885 sqft. Once you go through the double door entrance, you can see the entire lake mimicking an ocean front property, Enter into the dramatic foyer which features large columns, Soaring Volume Ceilings, Spiral Staircase, Gorgeous Porcelain Floors, Huge Kitchen with Large Island equipped with all features a professional chef would need., Huge Balcony off of the Master Bedroom with AMAZING Panoramic, Views of the the Lake & Gorgeous Infinity Edge Pool. Located in West Miramar close to highways and within one of the best school districts in the area.
Location
State FL
County Broward County
Community Harbour Lakes Estates
Area 3990
Direction Interstate 75, exit west on Miramar Parkway and go to 184th ave make a right to the entrance of Harbour Lakes and from the gate make a left to the property.
Interior
Interior Features Breakfast Bar, Bedroom on Main Level, Breakfast Area, Dining Area, Separate/Formal Dining Room, Entrance Foyer, First Floor Entry, High Ceilings, Separate Shower, Walk-In Closet(s)
Heating Central, Electric
Cooling Central Air, Electric
Flooring Carpet, Tile
Furnishings Unfurnished
Window Features Blinds,Sliding
Appliance Built-In Oven, Dryer, Dishwasher, Electric Range, Electric Water Heater, Disposal, Ice Maker, Microwave, Refrigerator, Self Cleaning Oven, Washer
Laundry Laundry Tub
Exterior
Exterior Feature Lighting, Patio, Storm/Security Shutters
Parking Features Attached
Garage Spaces 4.0
Pool In Ground, Pool Equipment, Pool
Community Features Gated, Home Owners Association, Maintained Community
Utilities Available Cable Available
Waterfront Description Lake Front,Lake Privileges
View Y/N Yes
View Lake, Water
Roof Type Spanish Tile
Porch Patio
Garage Yes
Building
Lot Description < 1/4 Acre
Faces South
Story 2
Sewer Public Sewer
Water Public
Architectural Style Detached, Two Story
Level or Stories Two
Structure Type Block
Construction Status Effective Year Built
Schools
Elementary Schools Sunset Lakes
Middle Schools Glades
High Schools Everglades
Others
Pets Allowed Size Limit, Yes
Senior Community No
Tax ID 513923050500
Security Features Gated Community
Acceptable Financing Cash, Conventional
Listing Terms Cash, Conventional
Financing Conventional
Special Listing Condition Listed As-Is
Pets Allowed Size Limit, Yes
Read Less Info
Want to know what your home might be worth? Contact us for a FREE valuation!

Our team is ready to help you sell your home for the highest possible price ASAP
Bought with Goldpen Realty Group
GET MORE INFORMATION
Broker-Associate | Lic# 3024517
10752 Deerwood Park Blvd. Suite 100, Jacksonville, FL, 32256







