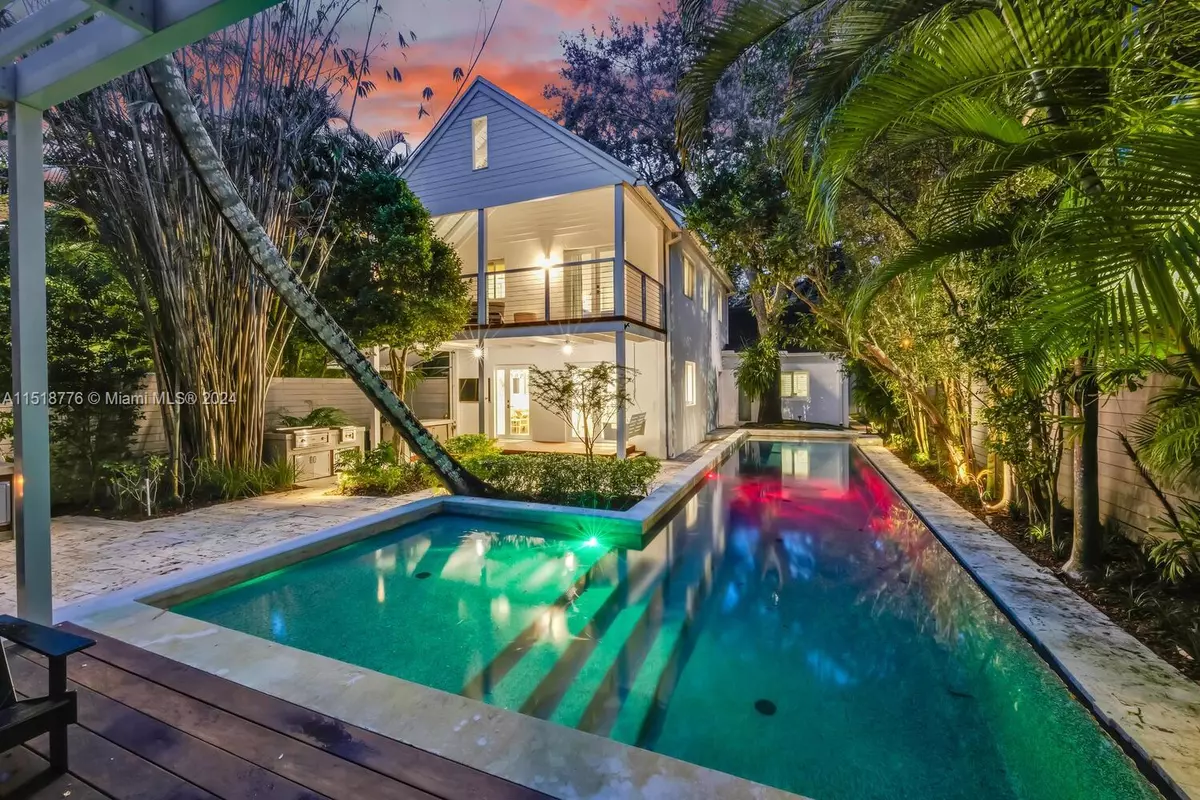$2,975,000
$2,995,000
0.7%For more information regarding the value of a property, please contact us for a free consultation.
3 Beds
4 Baths
2,624 SqFt
SOLD DATE : 03/05/2024
Key Details
Sold Price $2,975,000
Property Type Single Family Home
Sub Type Single Family Residence
Listing Status Sold
Purchase Type For Sale
Square Footage 2,624 sqft
Price per Sqft $1,133
Subdivision Irvington
MLS Listing ID A11518776
Sold Date 03/05/24
Style Detached,Two Story
Bedrooms 3
Full Baths 3
Half Baths 1
Construction Status Resale
HOA Y/N No
Year Built 1938
Annual Tax Amount $14,309
Tax Year 2023
Contingent No Contingencies
Lot Size 7,850 Sqft
Property Description
Situated on the most coveted dead-end street in South Grove - where homes RARELY come on the market - this 2-story 3-BR/3.5-BA house is what dreams are made of! Irvington Ave is reason enough to fall in love, so when you throw in major no-expense-spared renovations in 2019 like new kitchen & upgraded bathrooms plus original 1930's charm & details like vaulted tongue & groove ceilings & wood fireplace, and pool/patio area designed by Raymond Jungles, that's when you know it's TRUE love. Primary suite & gym/office are upstairs among treetops with vaulted ceilings & private balcony. Downstairs, you'll love the chef's kitchen & laundry/mud room leading to the backyard w heated infinity pool & lounge area. Other special feats include wet bar, electric car hookup, built in grill, and MUCH more.
Location
State FL
County Miami-dade County
Community Irvington
Area 41
Interior
Interior Features Wet Bar, Breakfast Bar, Built-in Features, Bedroom on Main Level, Closet Cabinetry, Dual Sinks, Eat-in Kitchen, First Floor Entry, Fireplace, Jetted Tub, Kitchen Island, Kitchen/Dining Combo, Split Bedrooms, Separate Shower, Upper Level Primary
Heating None
Cooling Central Air
Flooring Other, Wood
Fireplace Yes
Window Features Casement Window(s),Plantation Shutters,Impact Glass
Appliance Dryer, Dishwasher, Electric Range, Disposal, Gas Water Heater, Ice Maker, Microwave, Refrigerator, Washer
Exterior
Exterior Feature Balcony, Deck, Fence, Outdoor Grill, Outdoor Shower, Patio, Security/High Impact Doors
Pool Heated, In Ground, Pool
Utilities Available Cable Available
View Pool
Roof Type Shingle
Street Surface Paved
Porch Balcony, Deck, Open, Patio
Garage No
Building
Lot Description < 1/4 Acre
Faces North
Story 2
Sewer Septic Tank
Water Public
Architectural Style Detached, Two Story
Level or Stories Two
Structure Type Block
Construction Status Resale
Schools
Elementary Schools Coconut Grove
Middle Schools Ponce De Leon
High Schools Coral Gables
Others
Pets Allowed Size Limit, Yes
Senior Community No
Tax ID 01-41-20-014-0240
Acceptable Financing Cash, Conventional
Listing Terms Cash, Conventional
Financing Cash
Special Listing Condition Listed As-Is
Pets Allowed Size Limit, Yes
Read Less Info
Want to know what your home might be worth? Contact us for a FREE valuation!

Our team is ready to help you sell your home for the highest possible price ASAP
Bought with BHHS EWM Realty
GET MORE INFORMATION
Broker-Associate | Lic# 3024517
10752 Deerwood Park Blvd. Suite 100, Jacksonville, FL, 32256







