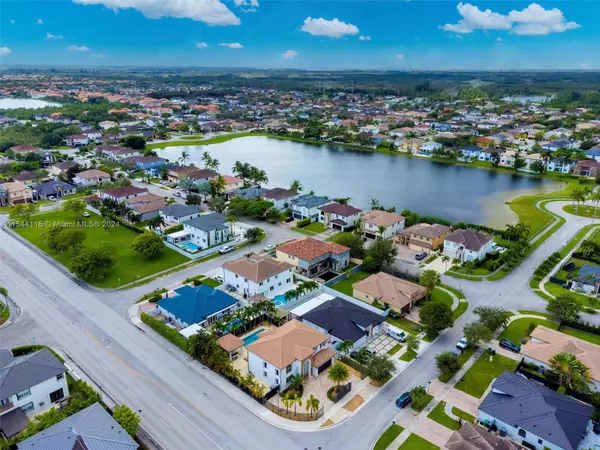$900,000
$935,000
3.7%For more information regarding the value of a property, please contact us for a free consultation.
4 Beds
4 Baths
2,558 SqFt
SOLD DATE : 06/28/2024
Key Details
Sold Price $900,000
Property Type Single Family Home
Sub Type Single Family Residence
Listing Status Sold
Purchase Type For Sale
Square Footage 2,558 sqft
Price per Sqft $351
Subdivision A B At Tamiami Trail Phas
MLS Listing ID A11544115
Sold Date 06/28/24
Style Detached,Two Story
Bedrooms 4
Full Baths 3
Half Baths 1
Construction Status Resale
HOA Y/N No
Year Built 2005
Annual Tax Amount $11,270
Tax Year 2023
Contingent Other
Lot Size 7,321 Sqft
Property Description
Motivated Sellers and Bonus to Selling Agent. 4 bedrooms 3 bathrooms corner house with saltwater pool & built in grill bar. High Volume ceiling and modern window blinds, formal dining room. Perfect side area to accommodate a boat or RV. Circular Driveway with pavers heat resistant travertine tile in updated patio. Surround sound throughout the house to enjoy your music of choice. A first-floor room for elders can be easily built without too much to sacrifice. Man cave can be easily converted back as a 2-car garage. Prime schools nearby and steps away of famous 8th street and Turnpike. No HOA
Location
State FL
County Miami-dade County
Community A B At Tamiami Trail Phas
Area 49
Direction Driving Directions: Exit Turnpike in 8 street. Take 152 Ave until 13 TER. Property is just on the corner.
Interior
Interior Features Breakfast Bar, Breakfast Area, Closet Cabinetry, Dining Area, Separate/Formal Dining Room, Entrance Foyer, First Floor Entry, High Ceilings, Kitchen/Dining Combo, Separate Shower, Upper Level Primary, Walk-In Closet(s), Bay Window
Heating Central, Electric
Cooling Central Air, Ceiling Fan(s), Electric
Flooring Ceramic Tile, Tile
Furnishings Unfurnished
Window Features Drapes
Appliance Dryer, Dishwasher, Electric Range, Electric Water Heater, Disposal, Microwave, Refrigerator, Self Cleaning Oven, Trash Compactor, Washer
Exterior
Exterior Feature Lighting, Outdoor Grill, Awning(s), Storm/Security Shutters
Parking Features Attached
Garage Spaces 2.0
Pool Cleaning System, Heated, In Ground, Pool
Community Features Street Lights
Utilities Available Underground Utilities
View Y/N No
View None
Roof Type Barrel
Street Surface Paved
Garage Yes
Building
Lot Description < 1/4 Acre
Faces North
Story 2
Sewer Public Sewer
Water Public
Architectural Style Detached, Two Story
Level or Stories Two
Structure Type Block
Construction Status Resale
Schools
Middle Schools Thomas; W.R.
High Schools Ferguson John
Others
Pets Allowed No Pet Restrictions, Yes
Senior Community No
Tax ID 30-49-09-012-1300
Security Features Security System Owned,Smoke Detector(s)
Acceptable Financing Cash, Conventional, FHA, Other
Listing Terms Cash, Conventional, FHA, Other
Financing Conventional
Pets Allowed No Pet Restrictions, Yes
Read Less Info
Want to know what your home might be worth? Contact us for a FREE valuation!

Our team is ready to help you sell your home for the highest possible price ASAP
Bought with MAR NON MLS MEMBER
GET MORE INFORMATION
Broker-Associate | Lic# 3024517
10752 Deerwood Park Blvd. Suite 100, Jacksonville, FL, 32256







