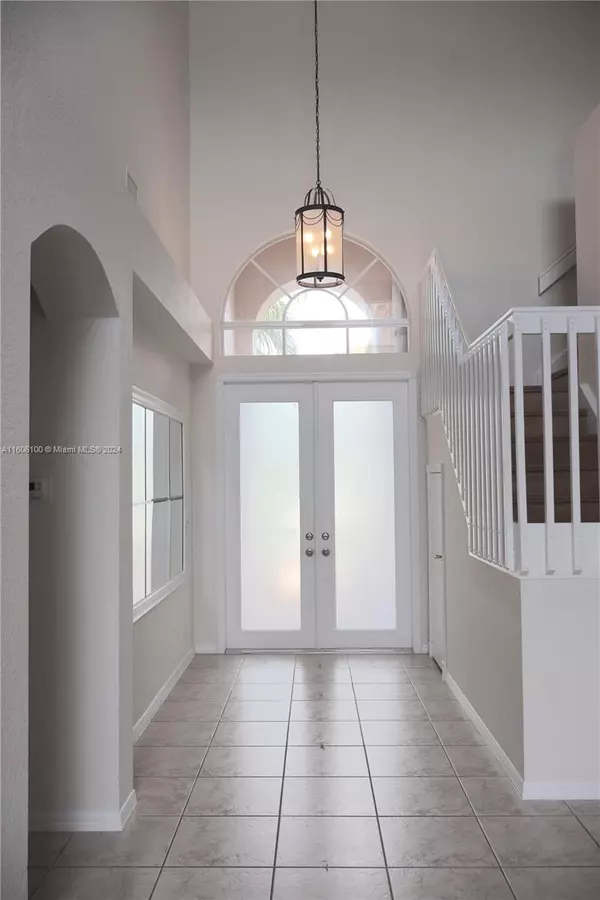$820,000
$849,900
3.5%For more information regarding the value of a property, please contact us for a free consultation.
4 Beds
4 Baths
3,035 SqFt
SOLD DATE : 10/25/2024
Key Details
Sold Price $820,000
Property Type Single Family Home
Sub Type Single Family Residence
Listing Status Sold
Purchase Type For Sale
Square Footage 3,035 sqft
Price per Sqft $270
Subdivision Shores At Boca Raton Ph 3
MLS Listing ID A11606100
Sold Date 10/25/24
Style Two Story
Bedrooms 4
Full Baths 3
Half Baths 1
HOA Fees $309/qua
HOA Y/N Yes
Year Built 1998
Annual Tax Amount $10,952
Tax Year 2023
Contingent Association Approval
Lot Size 6,325 Sqft
Property Sub-Type Single Family Residence
Property Description
Welcome to the shores, a delightful community across from Burt Aaronson park, A+ schools, close to fine dining and shopping. Residents enjoy exclusive access to the club house, w/tennis & basketball courts, playground and gym. Enjoy luxury living in this 3000 sq/ft pool home with lake view that features 4 bedrm 3 1/2 bath plus a bonus room, an luxurious primary suite on the ground floor, with a soak tub, a private shower, his and her walk-in closets, and bedroom with access and view to the pool and lake. Spacious eat-in kitchen with granite counters and SS appliances and full size pantry. Formal living and dining rooms. Second floor features 3 bedrooms, with 2 full baths plus a bonus room, perfect for study or office, Enjoy lazy times with a full size screened pool and covered patio.
Location
State FL
County Palm Beach
Community Shores At Boca Raton Ph 3
Area 4860
Direction Yamato west of 441 and Cain. Follow west to Shores of Boca on right. After guard house, make a left on Sea Grass Cir, home property will be on your right,
Interior
Interior Features Bedroom on Main Level, Closet Cabinetry, Entrance Foyer, First Floor Entry, Garden Tub/Roman Tub, High Ceilings, Pantry, Walk-In Closet(s), Central Vacuum, Loft
Heating Central, Electric
Cooling Central Air, Ceiling Fan(s), Electric
Flooring Laminate, Tile
Furnishings Unfurnished
Appliance Dryer, Dishwasher, Electric Range, Electric Water Heater, Disposal, Microwave, Refrigerator, Washer
Laundry Laundry Tub
Exterior
Exterior Feature Enclosed Porch, Patio, Storm/Security Shutters
Parking Features Attached
Garage Spaces 2.0
Pool In Ground, Pool, Community
Community Features Clubhouse, Fitness, Gated, Home Owners Association, Maintained Community, Pool, Tennis Court(s)
Waterfront Description Lake Front
View Y/N Yes
View Lake
Roof Type Spanish Tile
Street Surface Paved
Porch Patio, Porch, Screened
Garage Yes
Private Pool Yes
Building
Lot Description < 1/4 Acre
Faces South
Story 2
Sewer Public Sewer
Water Public
Architectural Style Two Story
Level or Stories Two
Structure Type Block
Schools
Elementary Schools Sunrise Park
High Schools Olympic Heights Community High
Others
Senior Community No
Restrictions Association Approval Required,Other Restrictions,OK To Lease
Tax ID 00414702130001460
Security Features Security Gate
Acceptable Financing Cash, Conventional, FHA, VA Loan
Listing Terms Cash, Conventional, FHA, VA Loan
Financing Conventional
Read Less Info
Want to know what your home might be worth? Contact us for a FREE valuation!

Our team is ready to help you sell your home for the highest possible price ASAP

Bought with Aquantis Realty LLC
GET MORE INFORMATION
Broker-Associate | Lic# 3024517
10752 Deerwood Park Blvd. Suite 100, Jacksonville, FL, 32256







