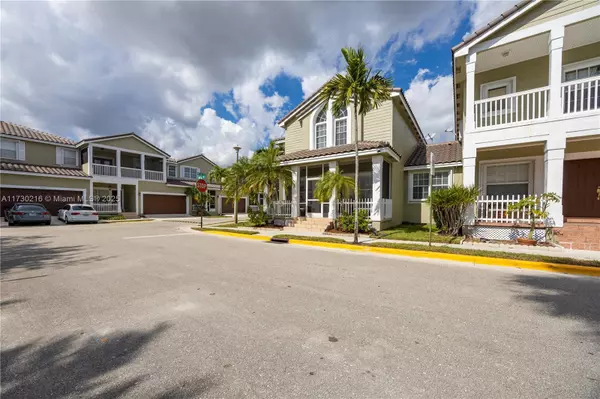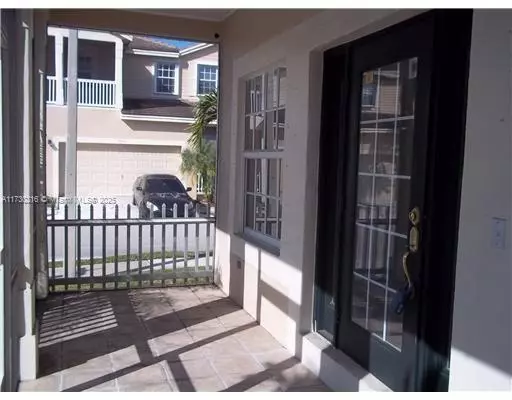$440,000
$475,000
7.4%For more information regarding the value of a property, please contact us for a free consultation.
3 Beds
3 Baths
1,954 SqFt
SOLD DATE : 08/19/2025
Key Details
Sold Price $440,000
Property Type Townhouse
Sub Type Townhouse
Listing Status Sold
Purchase Type For Sale
Square Footage 1,954 sqft
Price per Sqft $225
Subdivision Kensington Manor
MLS Listing ID A11730216
Sold Date 08/19/25
Bedrooms 3
Full Baths 2
Half Baths 1
HOA Y/N Yes
Min Days of Lease 365
Leases Per Year 1
Year Built 2001
Annual Tax Amount $8,814
Tax Year 2024
Contingent Association Approval
Property Sub-Type Townhouse
Property Description
3-bedroom, 2.5-bathroom home, complete with an office/den and a 2-car garage, offers a perfect combination of comfort and modern upgrades. Key features include:Brand-new kitchen (2023) with Level 2 granite countertopsNew roof (2023)Updated appliances (2022)Wireless water heater(2024)Remodeled master bathroom (2024) with double sinks and a showerT he home boasts spacious tiled living areas downstairs, laminate flooring upstairs, and high ceilings that enhance its open and airy feel. The master bedroom includes a large walk-in closet, offering plenty of storage space.Located right next to North Community Park, it's within walking distance of top-rated A+ elementary and high schools, making it an ideal choice .Upgraded home 200 AMP,TESLA CHARGING STATION PLUG FOR 2 CARS, HURRICANE SHUTTERS
Location
State FL
County Broward
Community Kensington Manor
Area 3620
Direction CORNER OF WESTVIEW DR AND CORAL SPRINGS DRIVE ON THE NORTHWEST CORNER
Interior
Interior Features Second Floor Entry, First Floor Entry, Other
Heating Central
Cooling Central Air, Ceiling Fan(s)
Flooring Ceramic Tile, Laminate
Appliance Dishwasher, Electric Water Heater, Trash Compactor
Exterior
Exterior Feature None
Garage Spaces 2.0
Amenities Available None
View Garden
Garage Yes
Private Pool Yes
Building
Structure Type Block
Others
Pets Allowed Size Limit, Yes
HOA Fee Include Amenities
Senior Community No
Restrictions Okay to Lease 1st Year,OK To Lease
Tax ID 484108160880
Security Features Complex Fenced,Fire Alarm,Other
Acceptable Financing Cash, Conventional, FHA
Listing Terms Cash, Conventional, FHA
Financing Conventional
Pets Allowed Size Limit, Yes
Read Less Info
Want to know what your home might be worth? Contact us for a FREE valuation!

Our team is ready to help you sell your home for the highest possible price ASAP

Bought with MIAMI Association of REALTORS®
GET MORE INFORMATION
Broker-Associate | Lic# 3024517
10752 Deerwood Park Blvd. Suite 100, Jacksonville, FL, 32256







