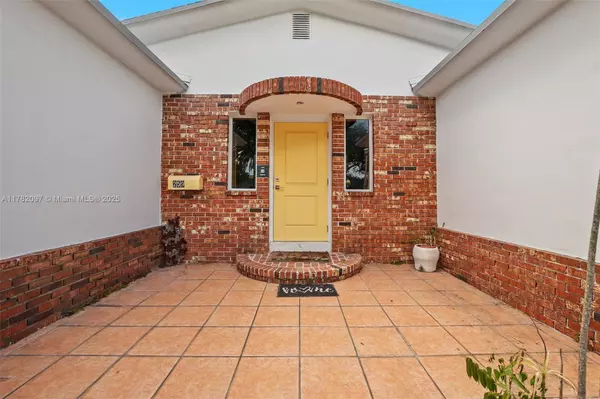$640,000
$669,000
4.3%For more information regarding the value of a property, please contact us for a free consultation.
2 Beds
1 Bath
1,493 SqFt
SOLD DATE : 08/29/2025
Key Details
Sold Price $640,000
Property Type Single Family Home
Sub Type Single Family Residence
Listing Status Sold
Purchase Type For Sale
Square Footage 1,493 sqft
Price per Sqft $428
Subdivision Country Club Estates Sec
MLS Listing ID A11782097
Sold Date 08/29/25
Style Detached,One Story,Split Level
Bedrooms 2
Full Baths 1
HOA Y/N No
Year Built 1964
Annual Tax Amount $2,071
Tax Year 2024
Contingent Other
Lot Size 5,000 Sqft
Property Sub-Type Single Family Residence
Property Description
Unique architecturally significant Springs home! Custom designed by owner! Walk in to beautiful living room
with fireplace and vaulted wood beamed ceilings. Large bedrooms. Roomy bathroom. Closets Galore! Extra room can be used for bedroom, home office, den or children's playroom. Cook's kitchen opens to formal dining room. Great house for family and entertaining friends. Shed/workshop for extra storage and family handyman. Located close to shops, cafe's, library, schools, tennis, racquet and pickleball courts. This mid-century home is situated in the heart of Miami Springs. Easy walk to bike/walking paths. Don't miss this wonderful opportunity.
Location
State FL
County Miami-dade
Community Country Club Estates Sec
Area 30
Direction From N. W. 36 St. take Curtiss Parkway/Red Road/N. W. 57 Avenue North to Circle. Go 3/4 around circle to Westward Drive. West on Westward 2 blocks to Park Street (traffic light). Go North on Park Street one block to Nahkoda then West to home.
Interior
Interior Features Bedroom on Main Level, Dining Area, Separate/Formal Dining Room, First Floor Entry, Fireplace, Vaulted Ceiling(s)
Heating Central, Electric
Cooling Central Air, Ceiling Fan(s), Electric
Flooring Ceramic Tile, Tile
Furnishings Unfurnished
Fireplace Yes
Window Features Impact Glass
Appliance Dryer, Dishwasher, Electric Water Heater, Gas Range, Refrigerator, Washer
Exterior
Exterior Feature Shed, Security/High Impact Doors
Pool None, Community
Community Features Golf, Golf Course Community, Pickleball, Pool, Public Transportation, Tennis Court(s)
Utilities Available Cable Available
View Garden
Roof Type Shingle
Garage No
Private Pool Yes
Building
Lot Description < 1/4 Acre
Faces South
Story 1
Sewer Public Sewer
Water Public
Architectural Style Detached, One Story, Split Level
Level or Stories Multi/Split
Structure Type Block
Schools
Elementary Schools Miami Springs
Middle Schools Miami Springs
High Schools Miami Springs
Others
Senior Community No
Restrictions Other Restrictions
Tax ID 05-30-24-006-1020
Acceptable Financing Cash, Conventional
Listing Terms Cash, Conventional
Financing Other,See Remarks
Special Listing Condition Listed As-Is
Read Less Info
Want to know what your home might be worth? Contact us for a FREE valuation!

Our team is ready to help you sell your home for the highest possible price ASAP

Bought with United Dream Real Estate
GET MORE INFORMATION
Broker-Associate | Lic# 3024517
10752 Deerwood Park Blvd. Suite 100, Jacksonville, FL, 32256







