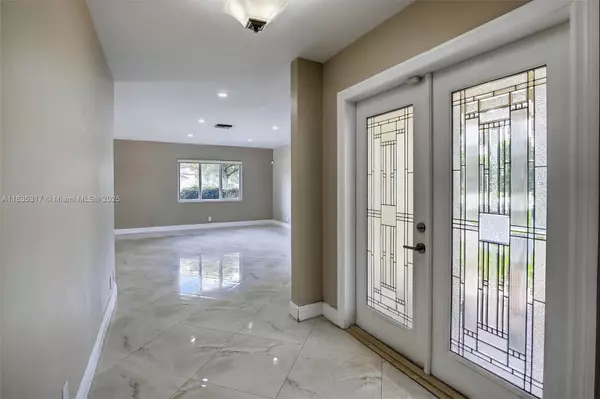$895,000
$975,000
8.2%For more information regarding the value of a property, please contact us for a free consultation.
3 Beds
2 Baths
2,055 SqFt
SOLD DATE : 09/23/2025
Key Details
Sold Price $895,000
Property Type Single Family Home
Sub Type Single Family Residence
Listing Status Sold
Purchase Type For Sale
Square Footage 2,055 sqft
Price per Sqft $435
Subdivision Fla Fruit Lands Co Sub No
MLS Listing ID A11835317
Sold Date 09/23/25
Style Detached,Ranch
Bedrooms 3
Full Baths 2
HOA Y/N No
Year Built 1979
Annual Tax Amount $6,019
Tax Year 2024
Contingent No Contingencies
Lot Size 0.870 Acres
Property Sub-Type Single Family Residence
Property Description
This great pool home in Davie is situated on a builder's acre in a private cul-de-sac. It features 3 bedrooms and 2 full bathrooms, a master bath with a frameless shower and a walk-in closet. This home offers porcelain tile flooring throughout. The updated kitchen boasts quartz countertops, a breakfast bar, and stainless steel appliances, and it seamlessly opens to both the living room and the family room. The spacious backyard includes a large stone paver deck and a covered patio surrounding a newly refinished free-form pool, all within a fully fenced yard. For added safety, the home is equipped with hurricane protection for all windows and doors. Conveniently located, this property is close to a variety of parks, dining, and entertainment options, and it lies within an A+ school district
Location
State FL
County Broward
Community Fla Fruit Lands Co Sub No
Area 3880
Interior
Interior Features Breakfast Bar, Bedroom on Main Level, Dual Sinks, French Door(s)/Atrium Door(s), First Floor Entry, Living/Dining Room, Stacked Bedrooms, Walk-In Closet(s)
Heating Central
Cooling Central Air
Window Features Blinds
Appliance Dryer, Dishwasher, Electric Range, Disposal, Microwave, Refrigerator, Washer
Laundry In Garage
Exterior
Exterior Feature Fence, Storm/Security Shutters
Parking Features Attached
Garage Spaces 2.0
Pool Free Form, Other, Pool
View Garden, Pool
Roof Type Shingle
Street Surface Paved
Garage Yes
Private Pool Yes
Building
Lot Description <1 Acre, Sprinklers Automatic
Faces South
Story 1
Sewer Septic Tank
Water Public
Architectural Style Detached, Ranch
Level or Stories One
Structure Type Block
Schools
Elementary Schools Griffin
Middle Schools Pioneer
High Schools Cooper City
Others
Senior Community No
Restrictions No Restrictions
Tax ID 504131010493
Security Features Smoke Detector(s)
Acceptable Financing Cash, Conventional
Listing Terms Cash, Conventional
Financing 1031 Exchange
Read Less Info
Want to know what your home might be worth? Contact us for a FREE valuation!

Our team is ready to help you sell your home for the highest possible price ASAP

Bought with Realty Express
GET MORE INFORMATION

Broker-Associate | Lic# 3024517
10752 Deerwood Park Blvd. Suite 100, Jacksonville, FL, 32256







