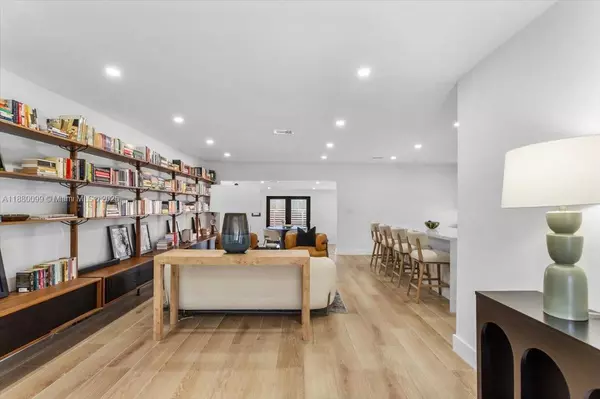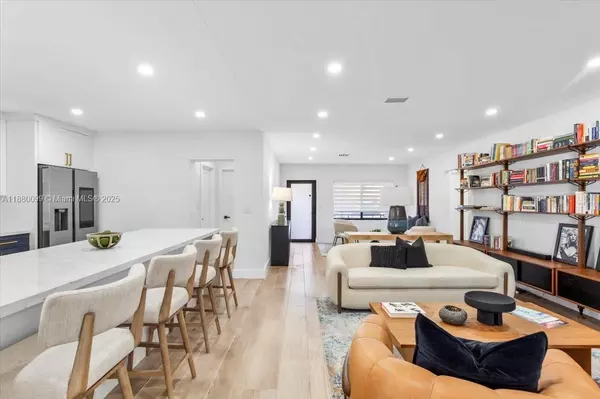$1,033,888
$1,099,000
5.9%For more information regarding the value of a property, please contact us for a free consultation.
4 Beds
3 Baths
2,340 SqFt
SOLD DATE : 10/08/2025
Key Details
Sold Price $1,033,888
Property Type Single Family Home
Sub Type Single Family Residence
Listing Status Sold
Purchase Type For Sale
Square Footage 2,340 sqft
Price per Sqft $441
Subdivision Shenandoah
MLS Listing ID A11880099
Sold Date 10/08/25
Style One Story
Bedrooms 4
Full Baths 3
HOA Y/N No
Year Built 1952
Annual Tax Amount $19,548
Tax Year 2024
Contingent Pending Inspections
Lot Size 5,900 Sqft
Property Sub-Type Single Family Residence
Property Description
Discover your stylish residence in the heart of Shenandoah! This 4-bed, 3-bath home is fully renovated and turnkey with over 2,300 square feet of interior living space. Enjoy a beautifully divided floor plan—open enough for entertaining yet with distinct spaces that cater to everyday living. The bright, oversized kitchen is truly the heart of the home, featuring a spacious island and stainless steel appliances. Ample-sized bedrooms include a dreamy primary suite with a custom walk-in closet and spa-like ensuite, plus a Jack-and-Jill bathroom connecting two secondary bedrooms. A fenced backyard with room for a pool adds the perfect private escape. Just blocks from Calle Ocho and minutes from Brickell and Coconut Grove, this home is centrally located in a great neighborhood for investment.
Location
State FL
County Miami-dade
Community Shenandoah
Area 41
Interior
Interior Features Bedroom on Main Level, Kitchen Island, Sitting Area in Primary, Split Bedrooms, Walk-In Closet(s)
Heating Central
Cooling Central Air
Window Features Blinds
Appliance Dryer, Dishwasher, Electric Range, Disposal, Ice Maker, Microwave, Refrigerator, Washer
Exterior
Exterior Feature Fence, Security/High Impact Doors, Room For Pool
Pool None
View Y/N No
View None
Roof Type Other
Garage No
Private Pool No
Building
Lot Description Other
Faces North
Story 1
Sewer Public Sewer
Water Public
Architectural Style One Story
Structure Type Block
Others
Senior Community No
Restrictions No Restrictions
Tax ID 01-41-10-063-2390
Acceptable Financing Cash, Conventional, FHA
Listing Terms Cash, Conventional, FHA
Financing Cash
Special Listing Condition Listed As-Is
Read Less Info
Want to know what your home might be worth? Contact us for a FREE valuation!

Our team is ready to help you sell your home for the highest possible price ASAP

Bought with Coldwell Banker Realty
GET MORE INFORMATION

Broker-Associate | Lic# 3024517
10752 Deerwood Park Blvd. Suite 100, Jacksonville, FL, 32256







